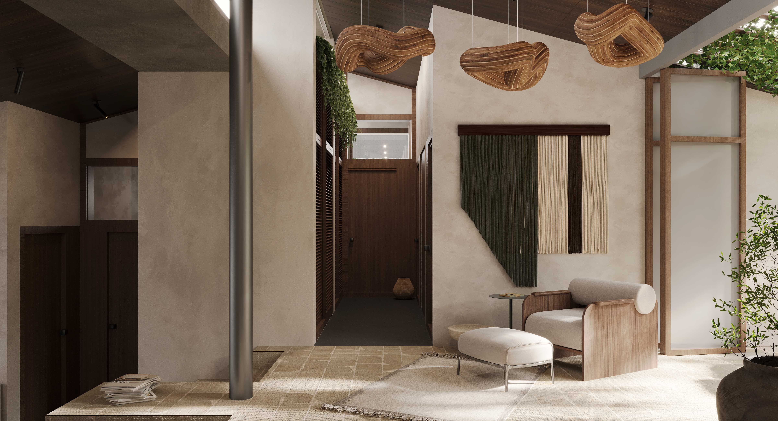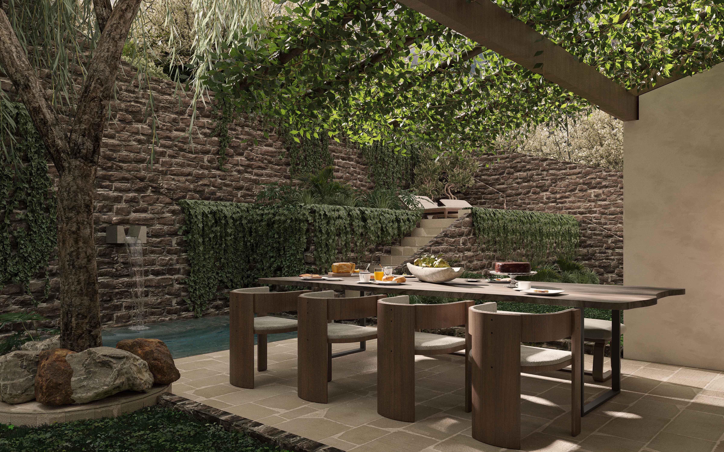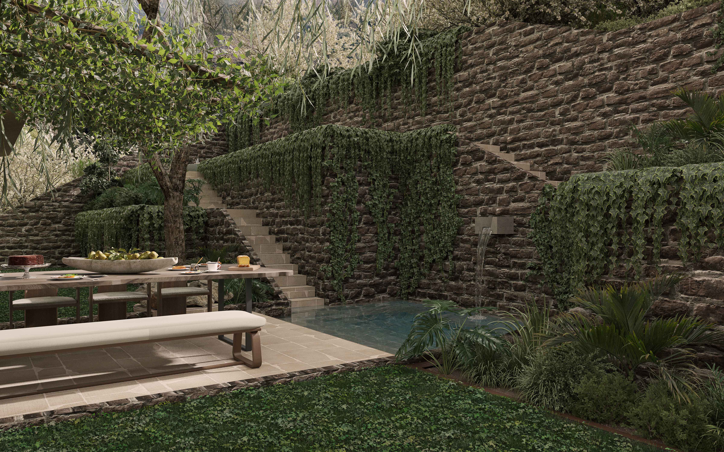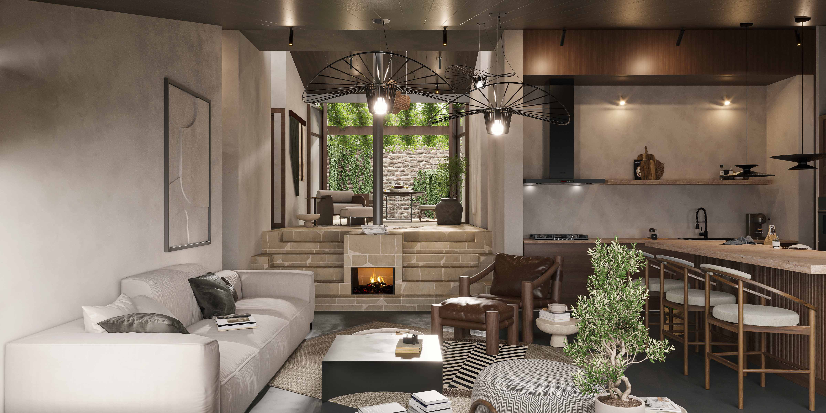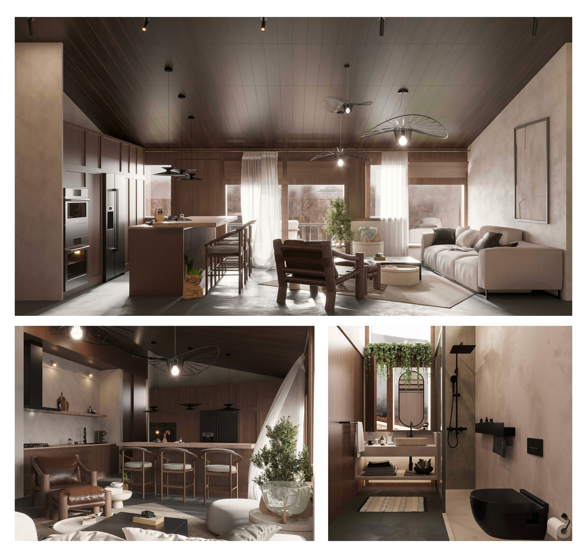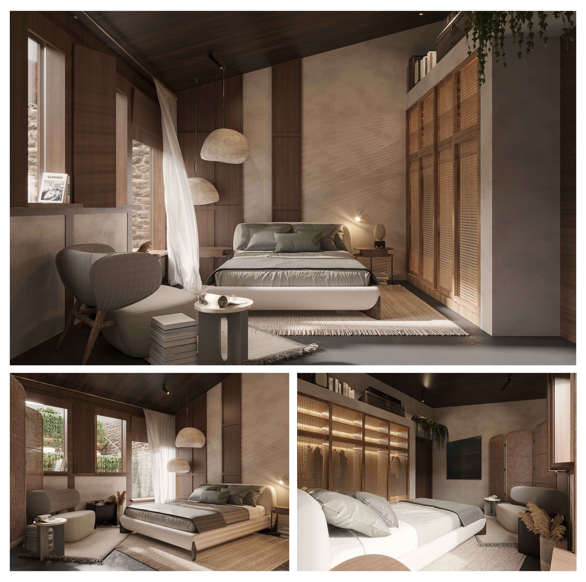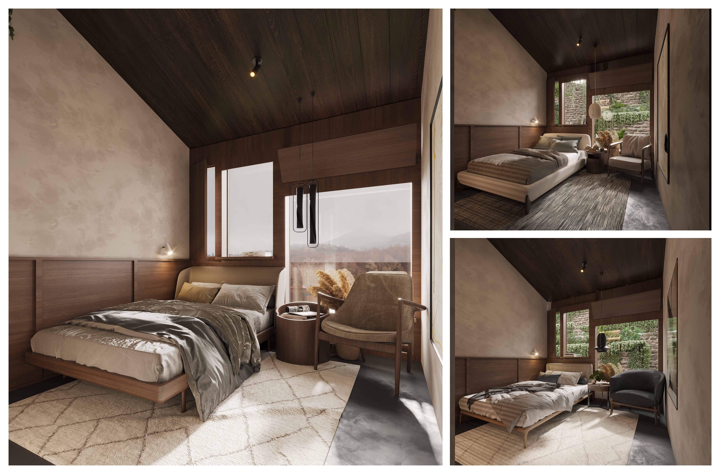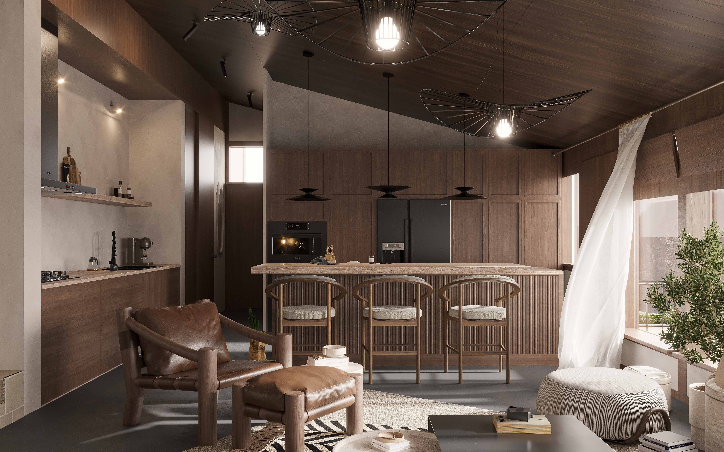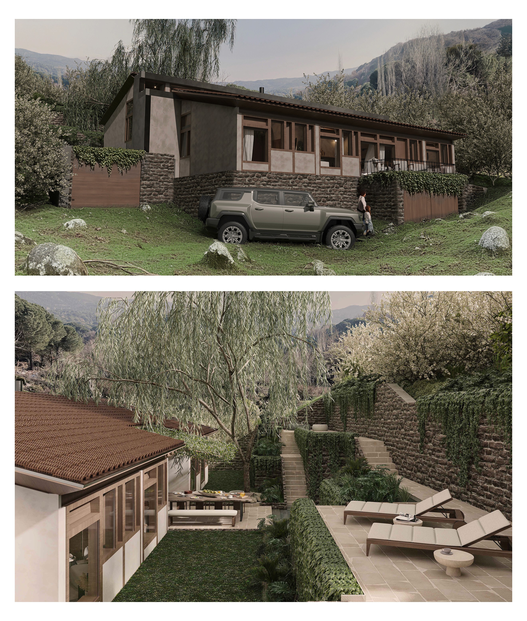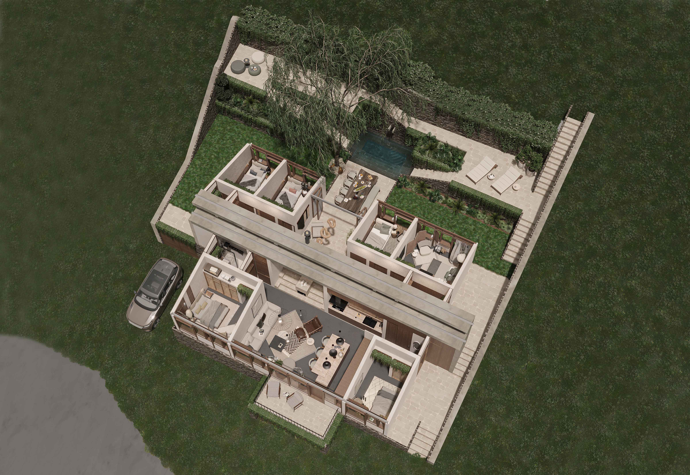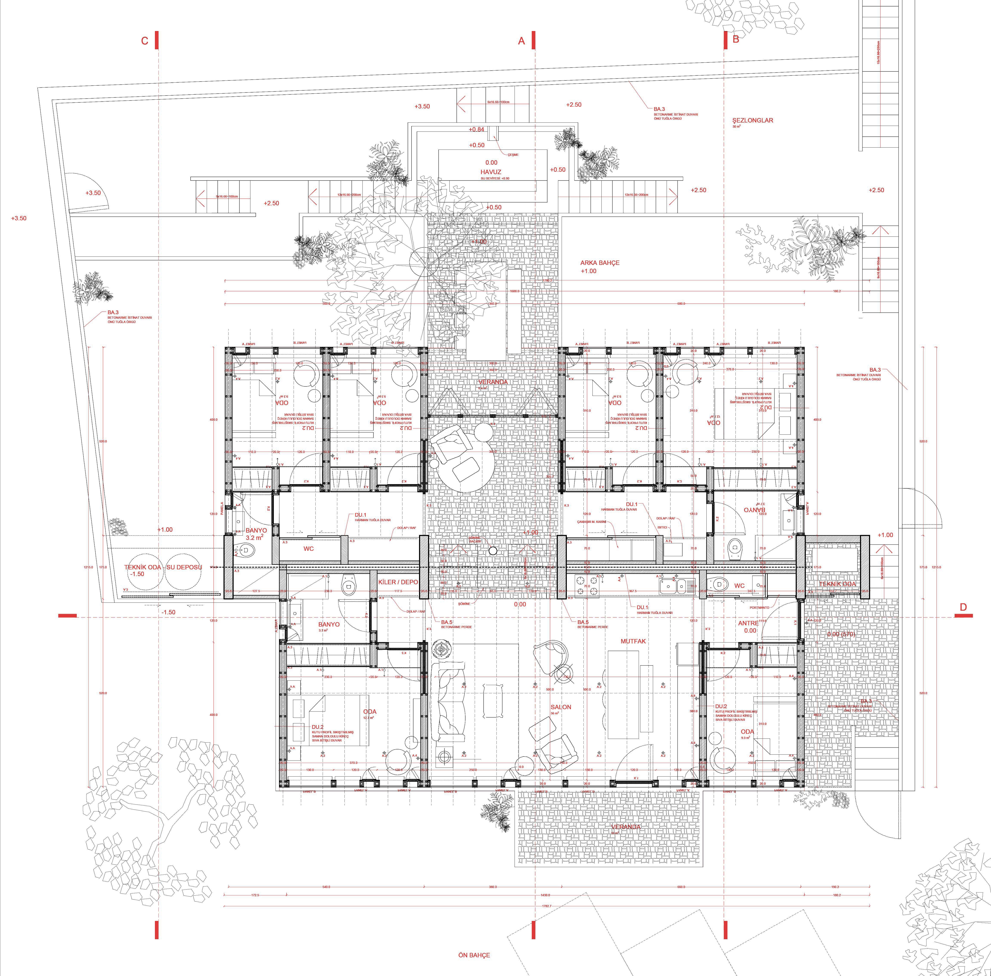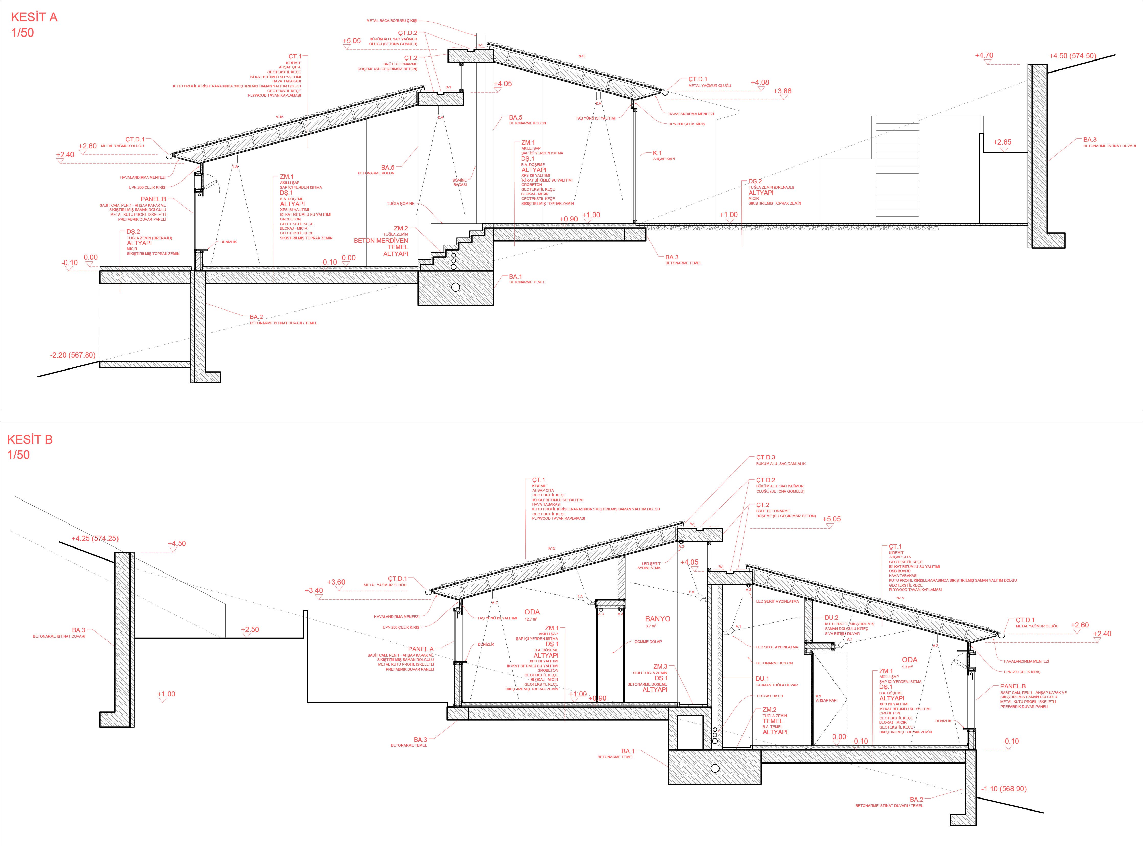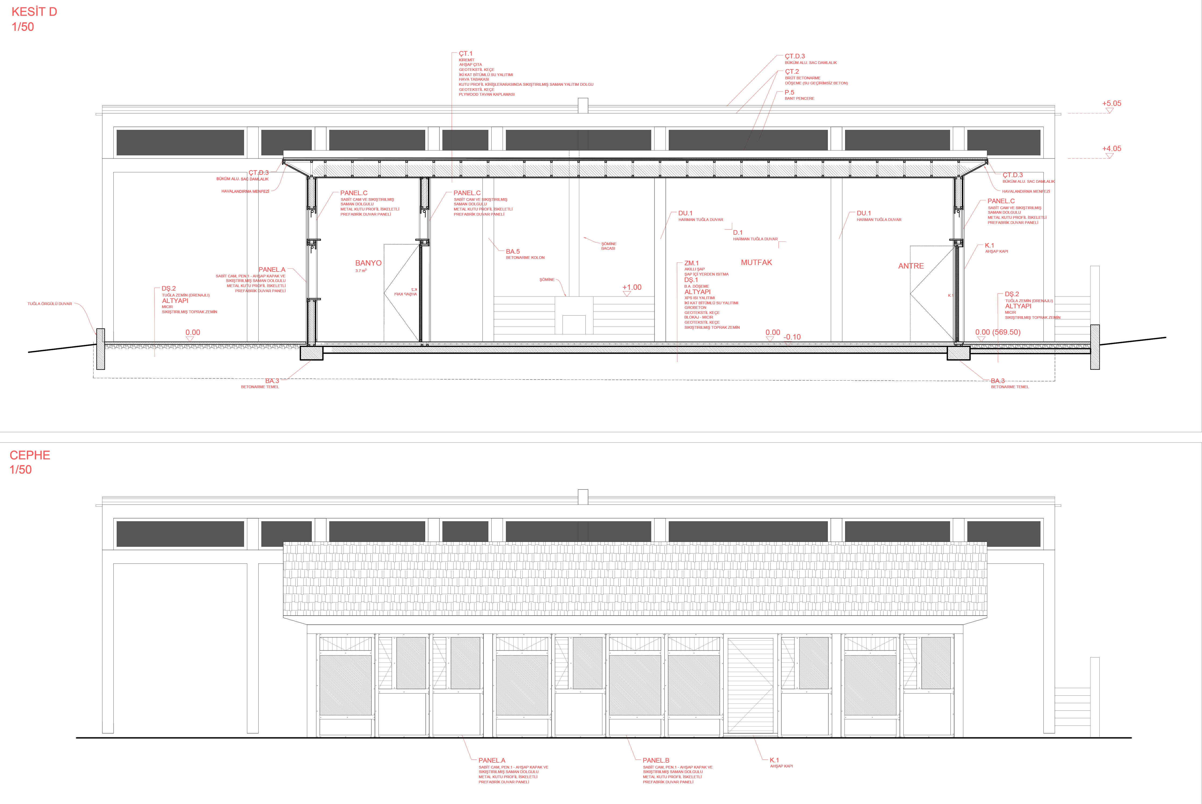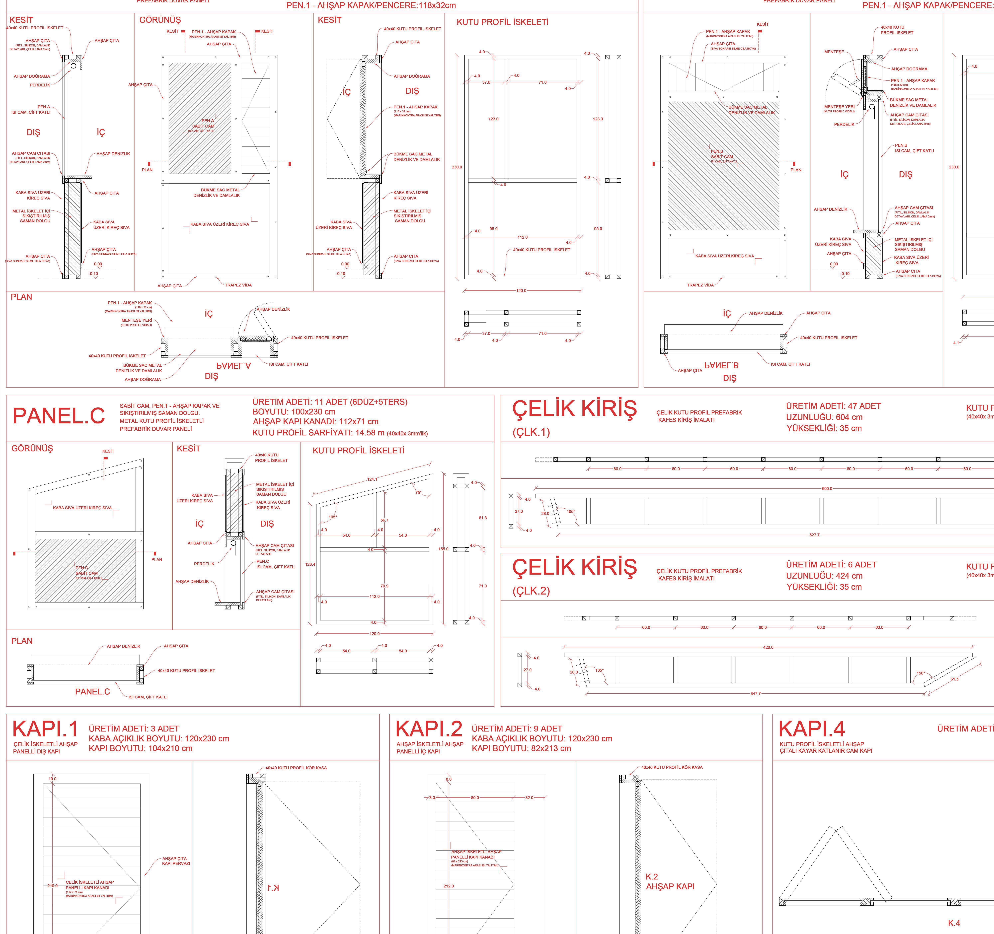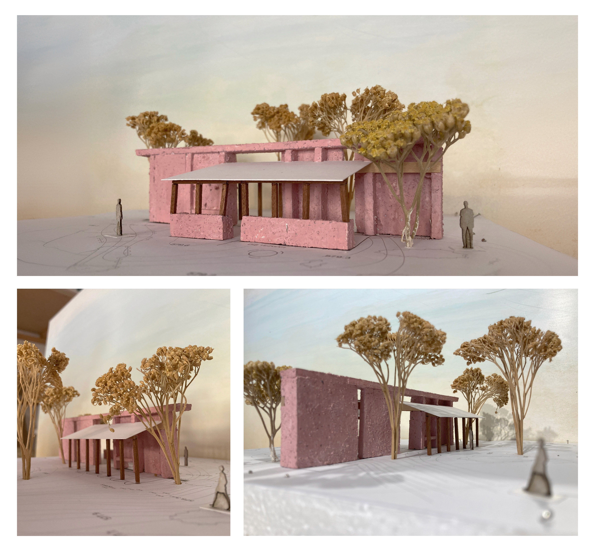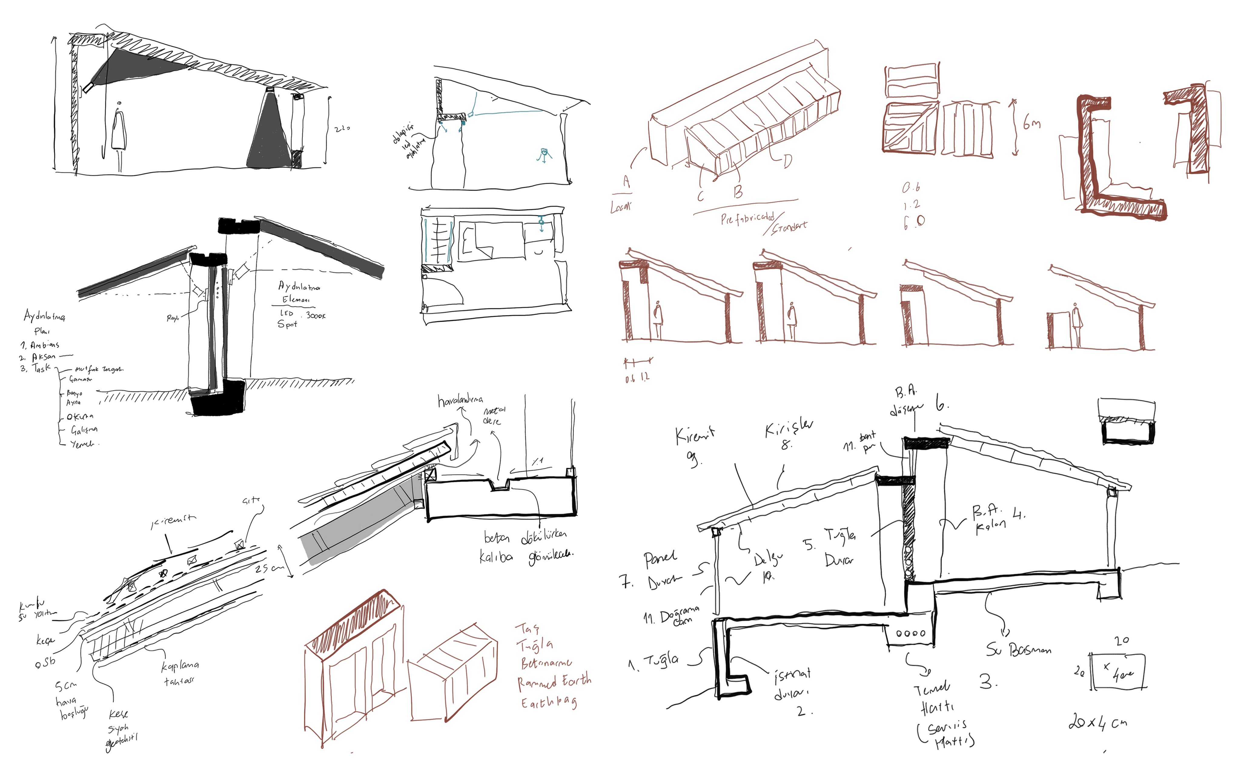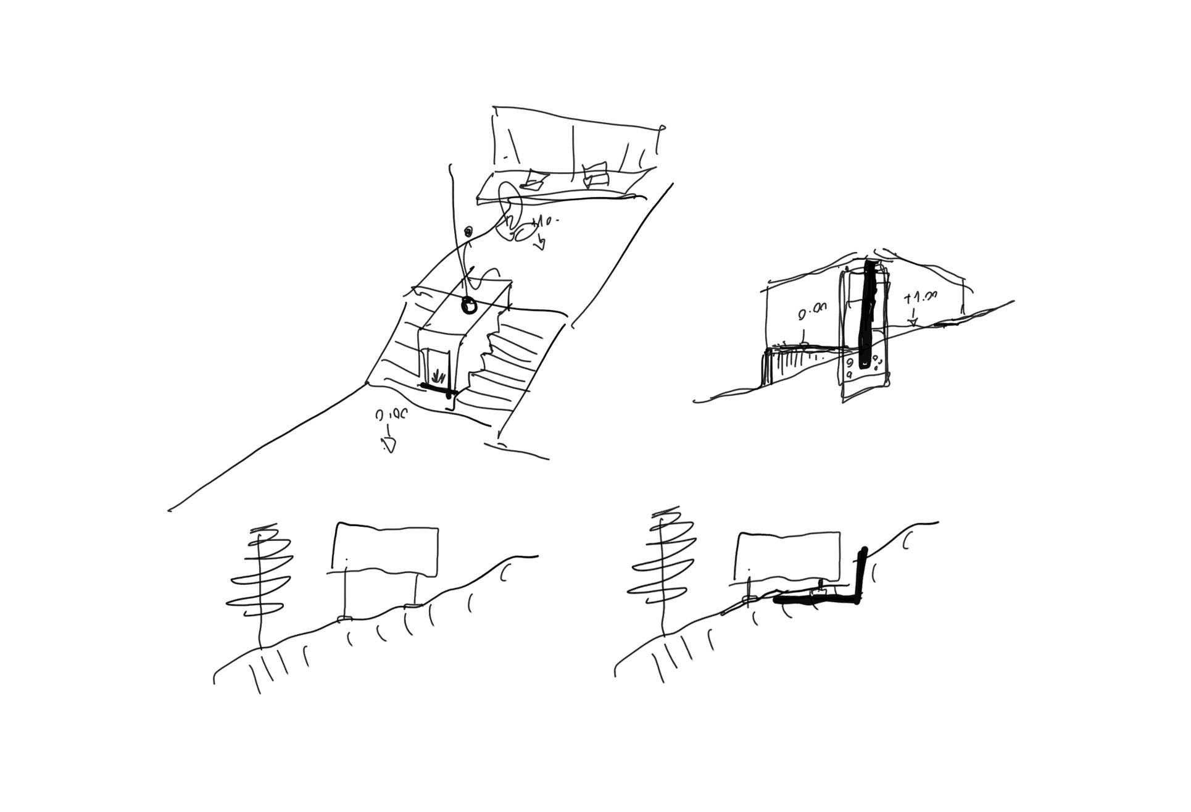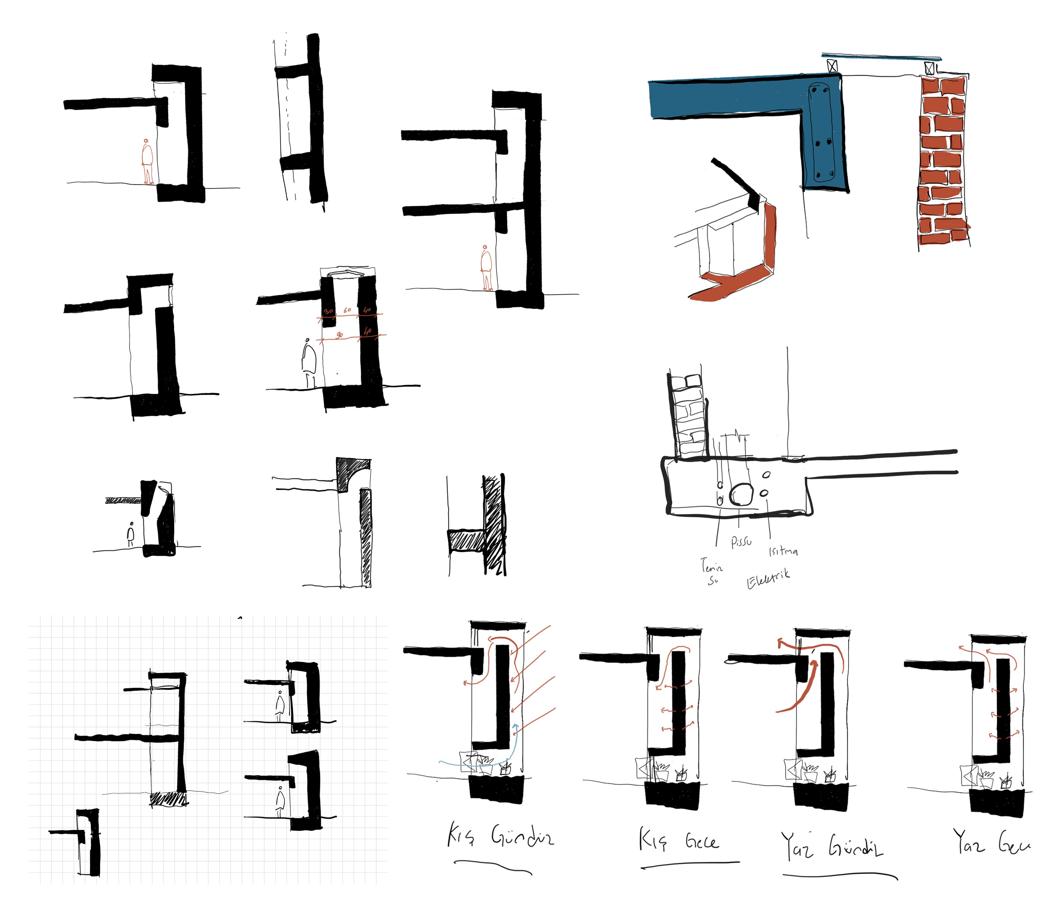Type
Residential
Location
İzmir
Year
2023
Status
Unbuilt
Pergamon House is a spacious holiday home project designed on a single floor, situated on two different levels within sloped terrain.
Inspired heavily by the Jean Prouve House, the main design concept revolves around placing all functions along a central circulation line, with Pergamon House serving as a prototype for this approach. The structure is tectonically divided by this circulation line. On one side are the reinforced concrete service areas, wet zones, countertops, bathrooms, and storage spaces, while on the other side are rooms framed with a light steel structure.
The house is designed for large gatherings, featuring an open kitchen and living room that opens to the back garden, two large bedrooms, four small bedrooms, three bathrooms, one toilet, and ample storage space.
In the garden design, the goal is to create various levels by incorporating terraces and retaining walls on the sloped terrain, seamlessly integrating the design with the existing topography.
The structure is modular, designed to be assembled on-site using prefabricated wall and roof panels. The spatial requirements and sections of the building are standardized and designed as repeating module variations, maintaining a cohesive modular system.

