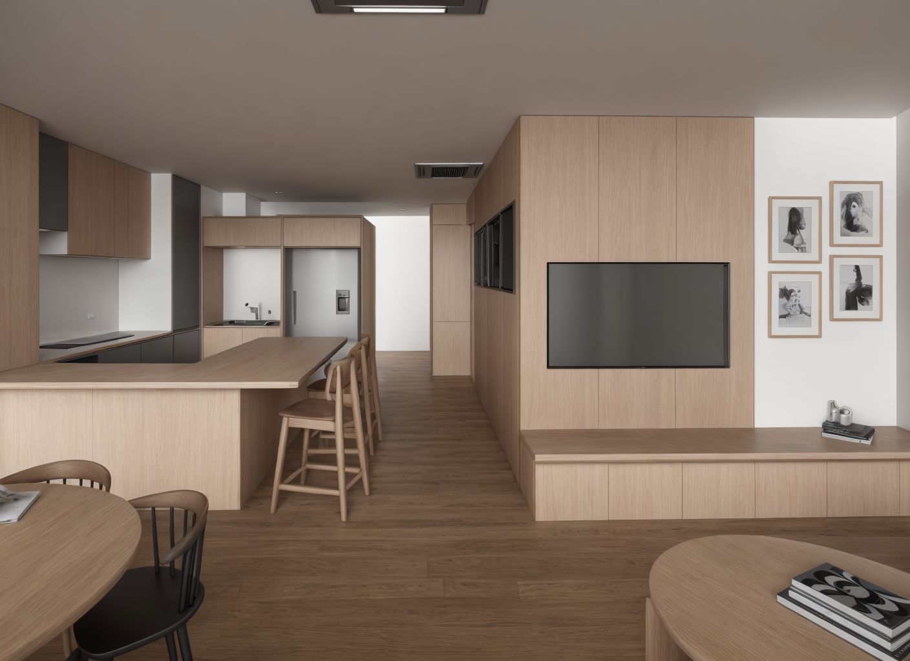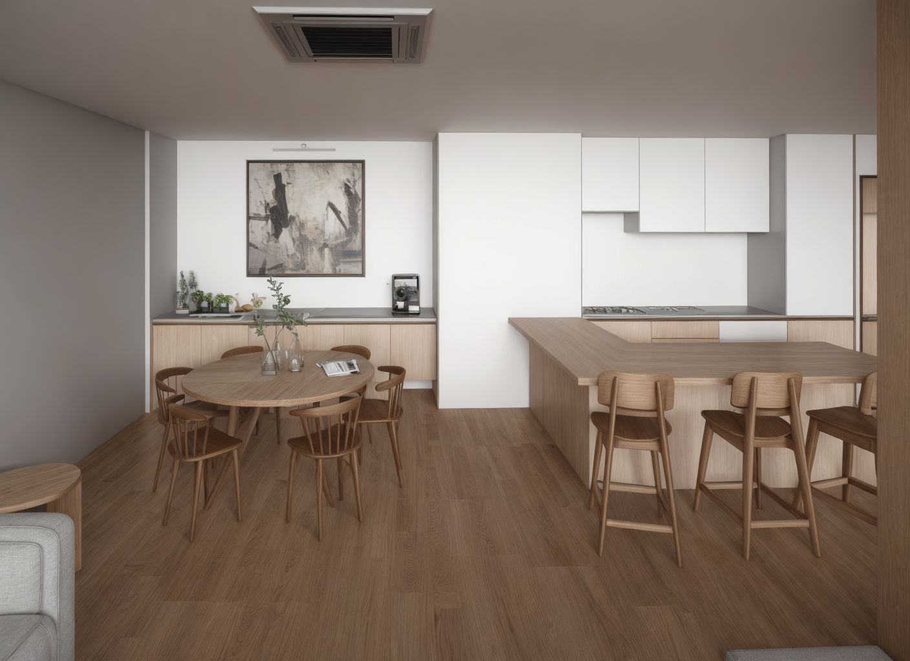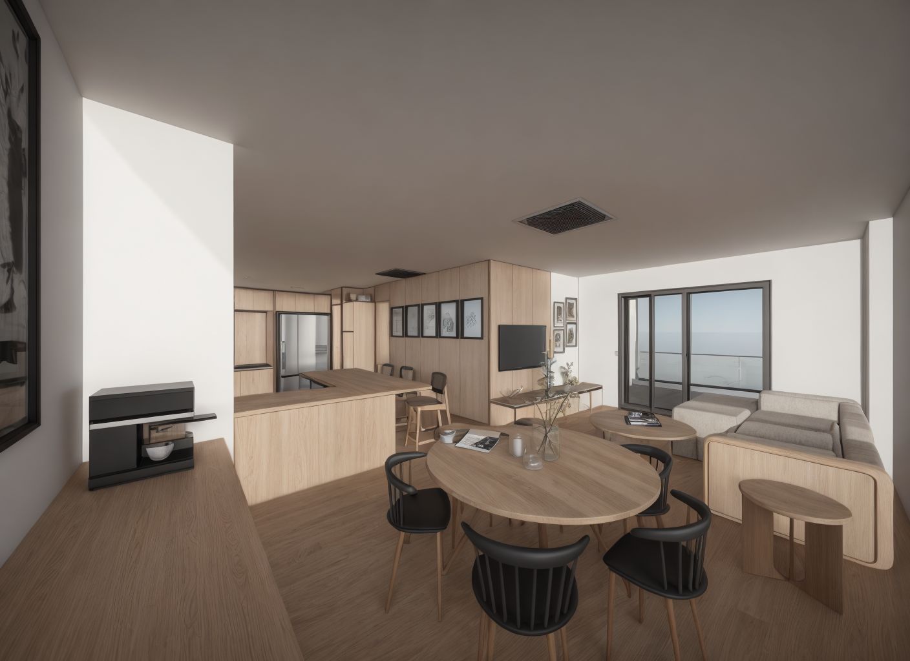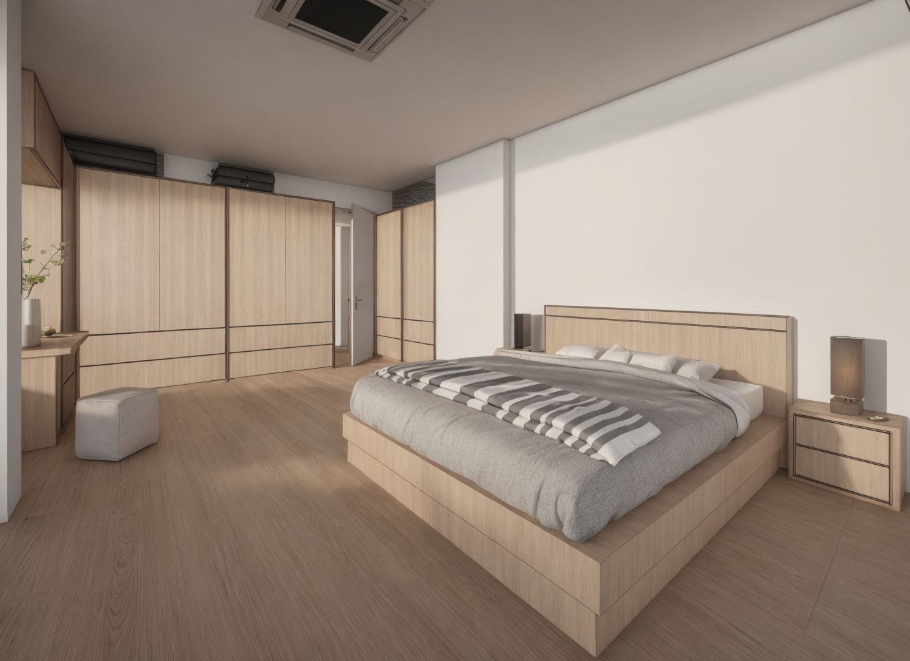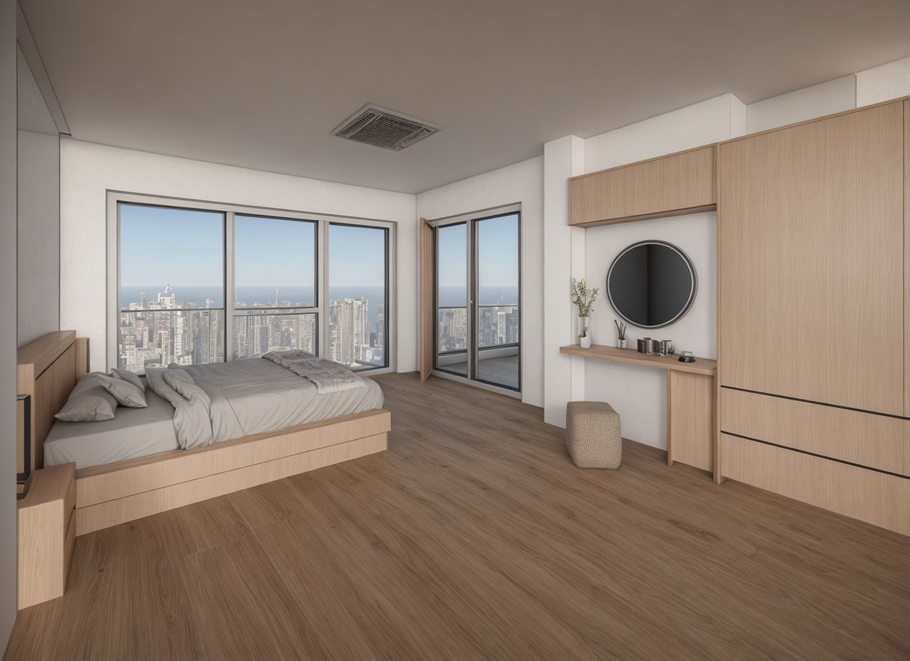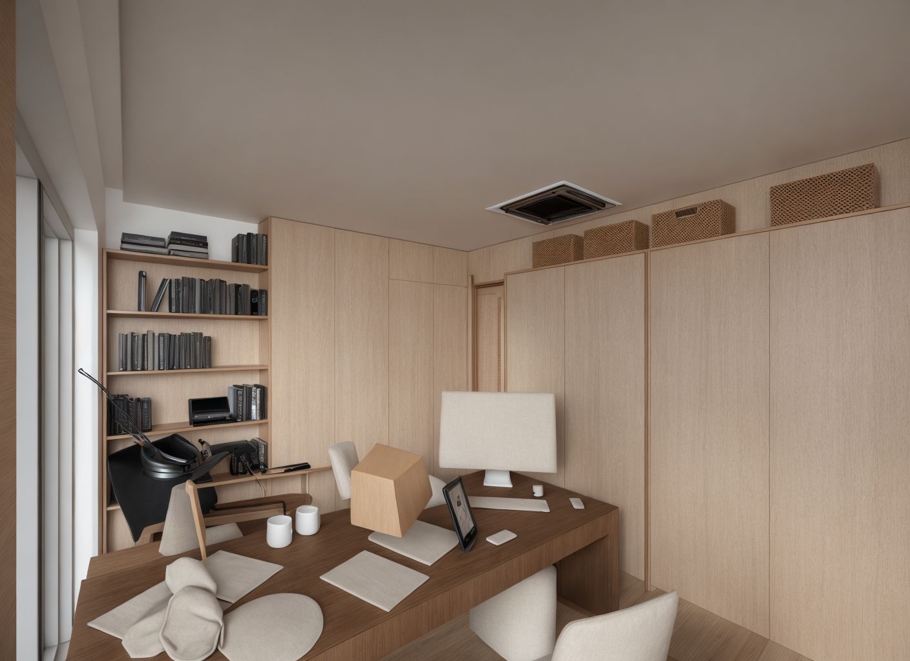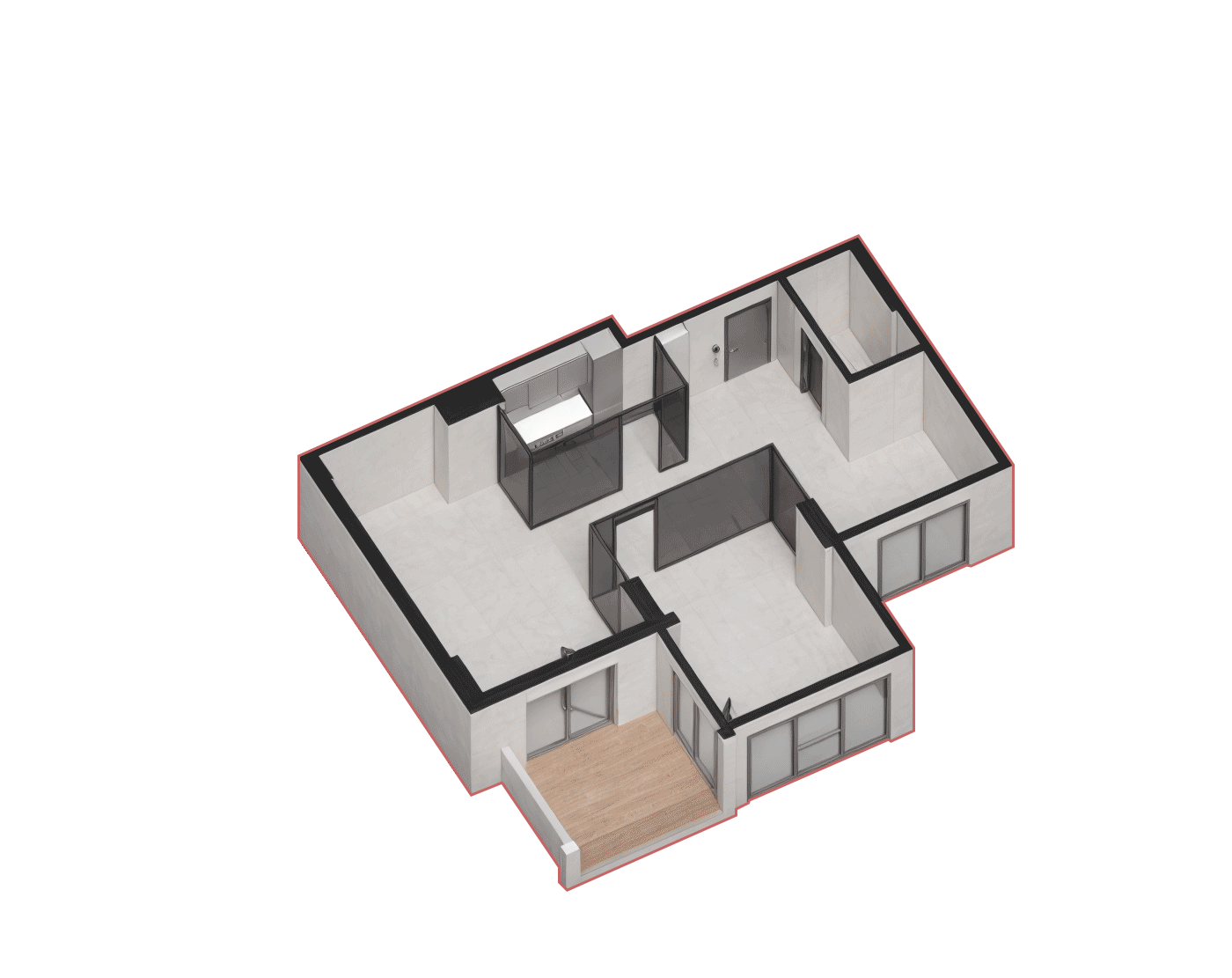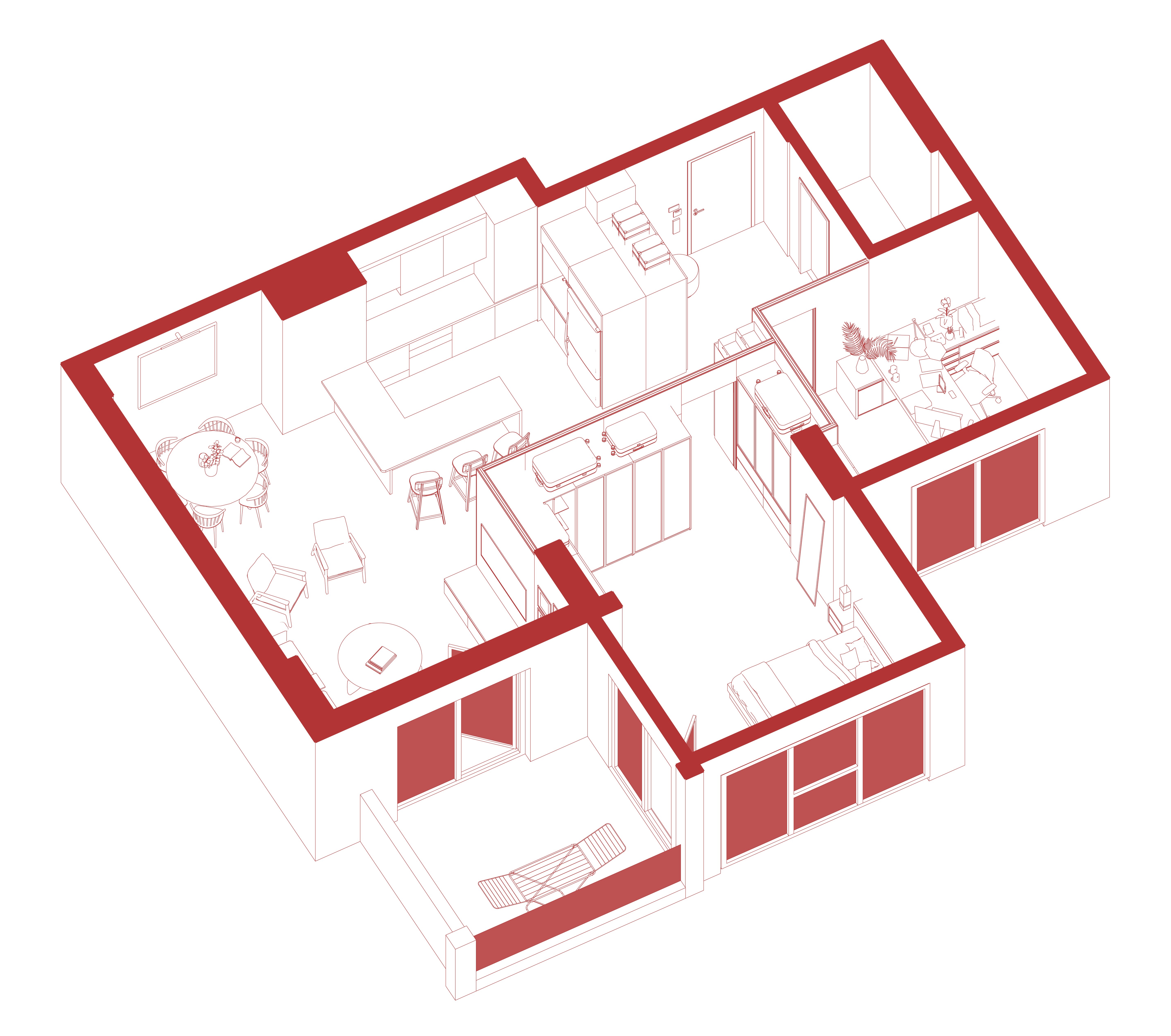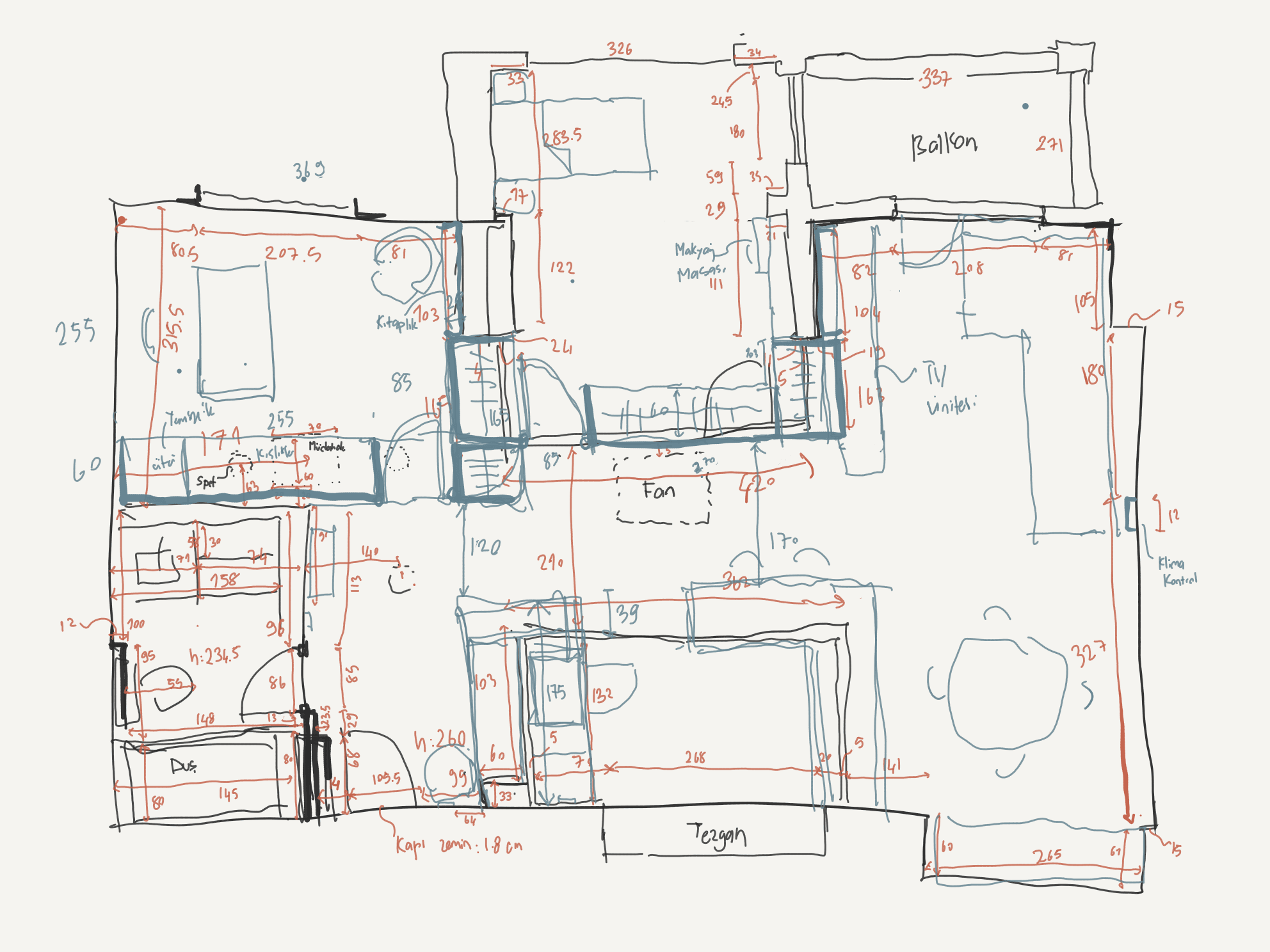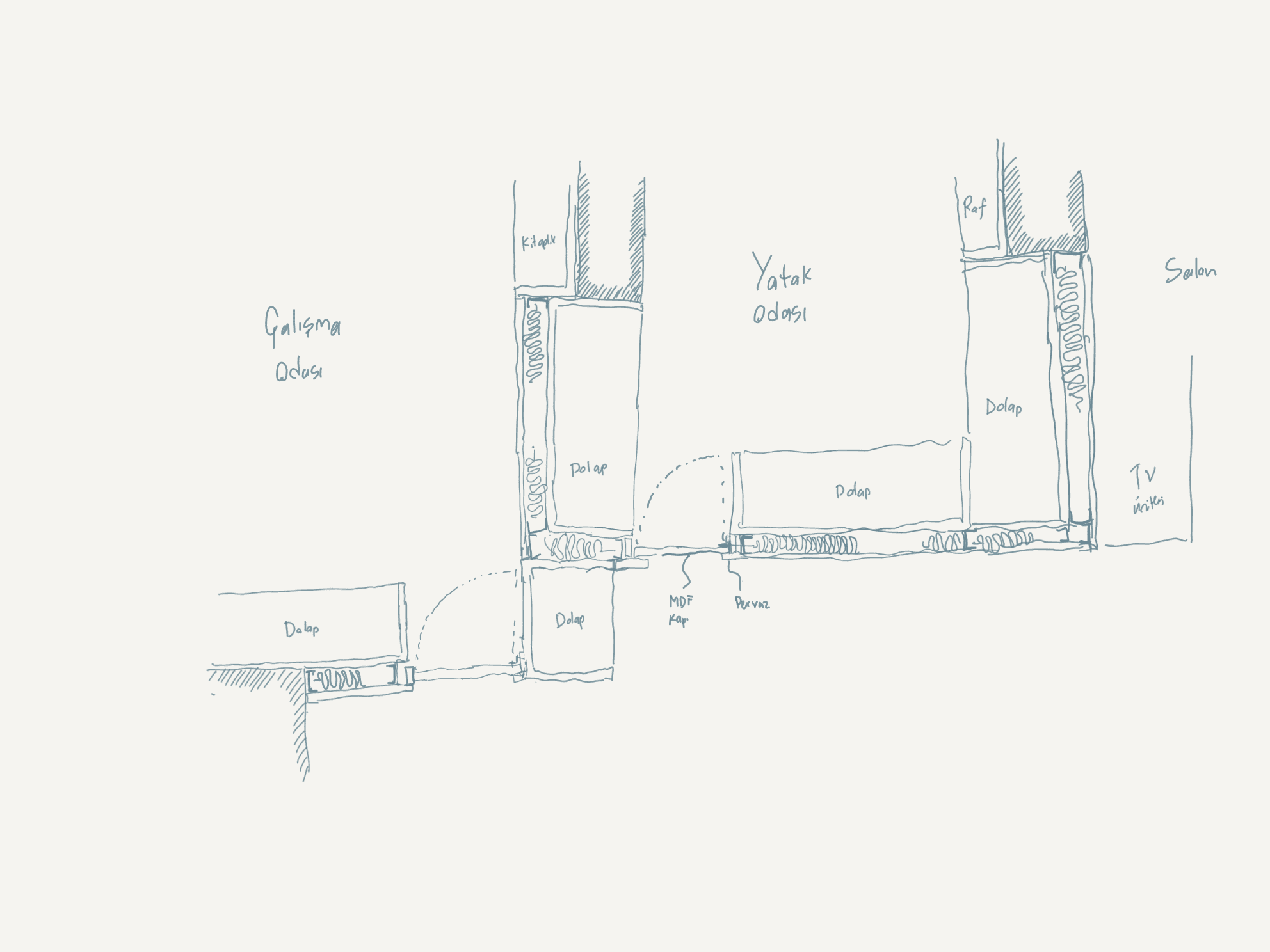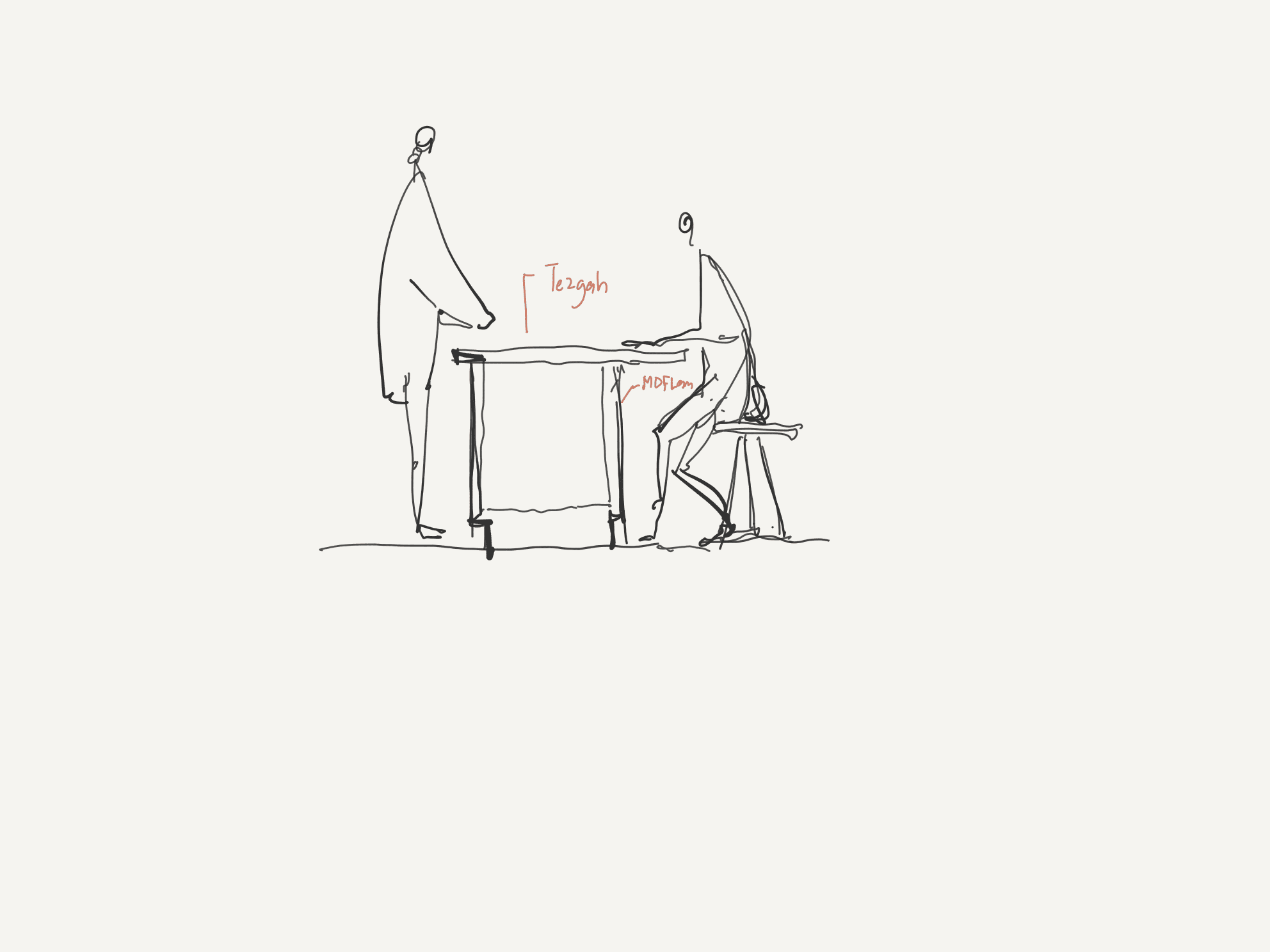Type
Renovation & Reuse
Location
İstanbul
Year
2024
Status
Constructed
Collabration
with Tuna Ökten
The project is a reuse of an office into a home for a newlywed couple. Since the client will be renting the space, the budget has been the primary determinant of the design from the beginning. To meet all the requirements of the users in a small apartment at minimal cost, we designed a simple concept.
The glass partition walls used during the office phase were removed. The bedroom and study and entrance were separated from the main living area and kitchen by using lightweight steel partition walls and cabinets. These partitions were designed to maximize storage space while dividing the rooms. By placing a coat cabinet and fridge-coffee station cabinet between the hallway and kitchen, wardrobes between the living room, study, and bedroom, and a cleaning closet between the bedroom and corridor, we planned the spaces to enhance functionality. With the necessary electrical modifications, flooring applications, and furniture installation, we made a highly functional renovation with an affordable budget.

