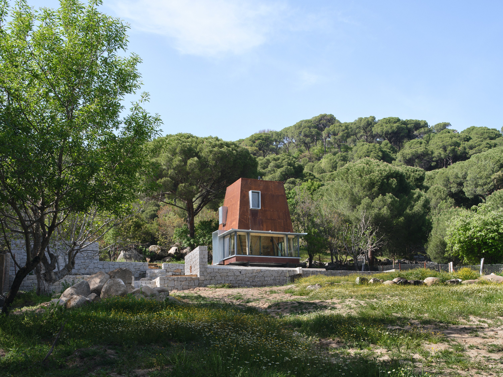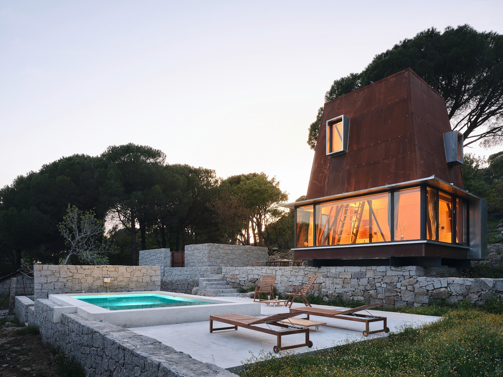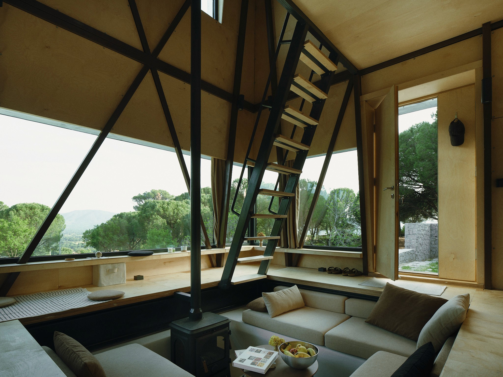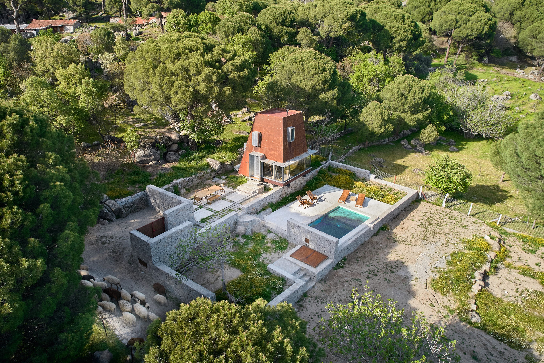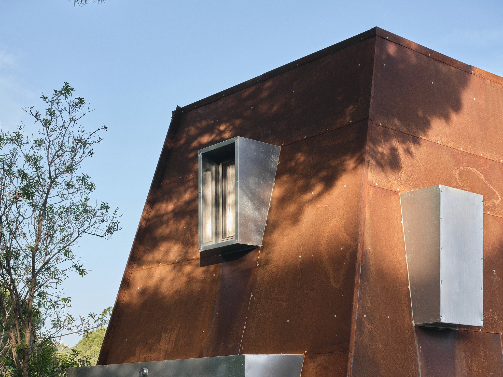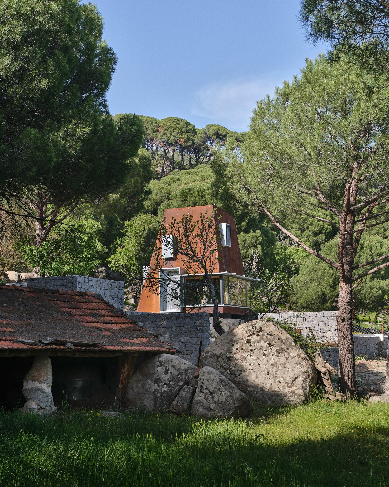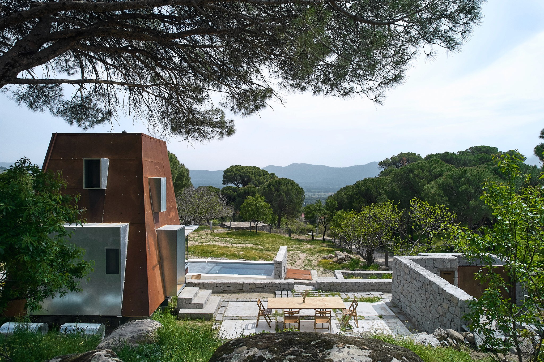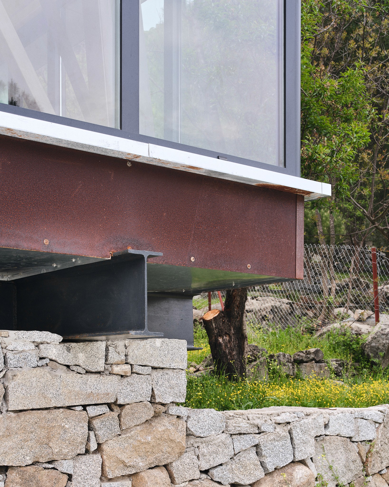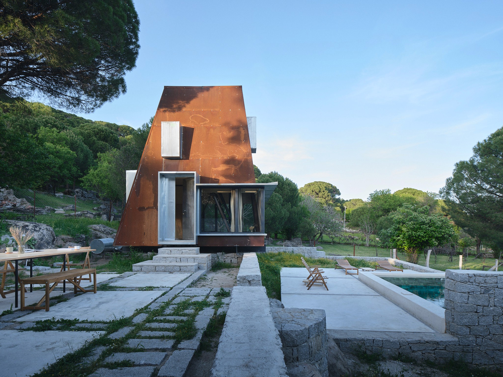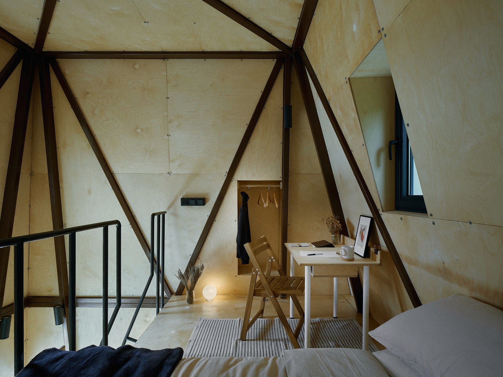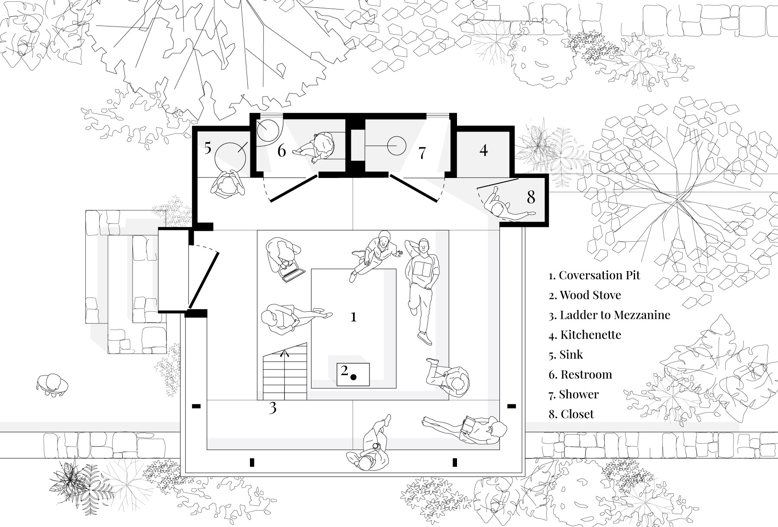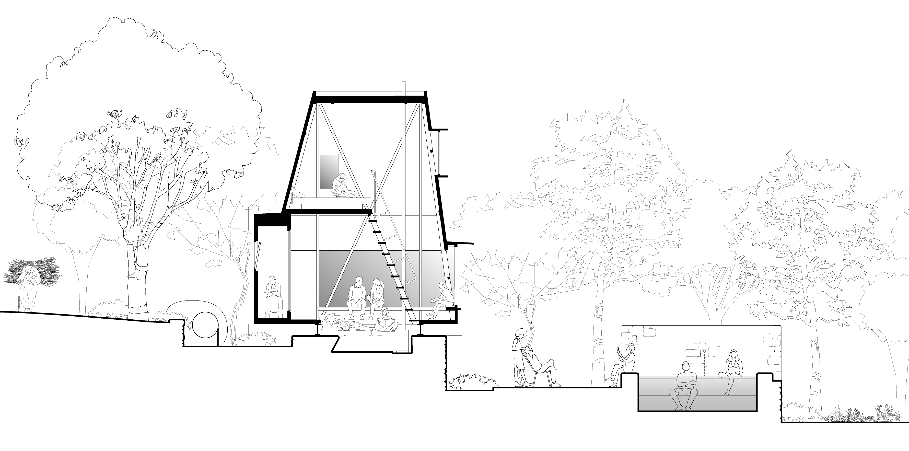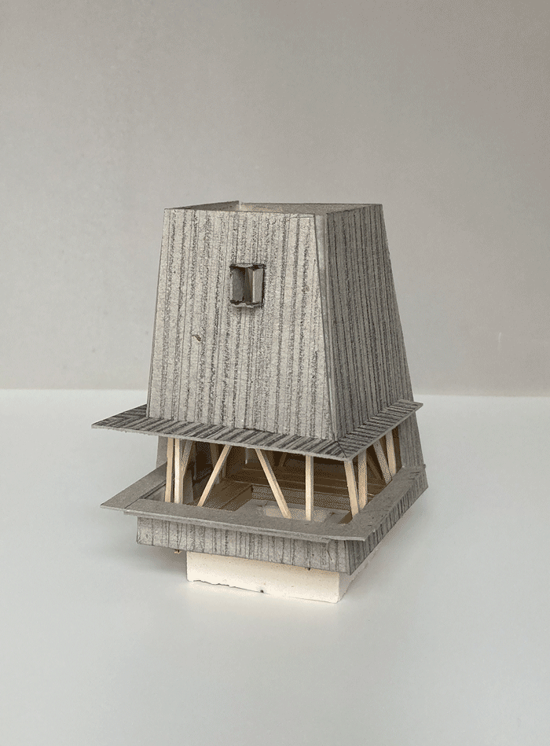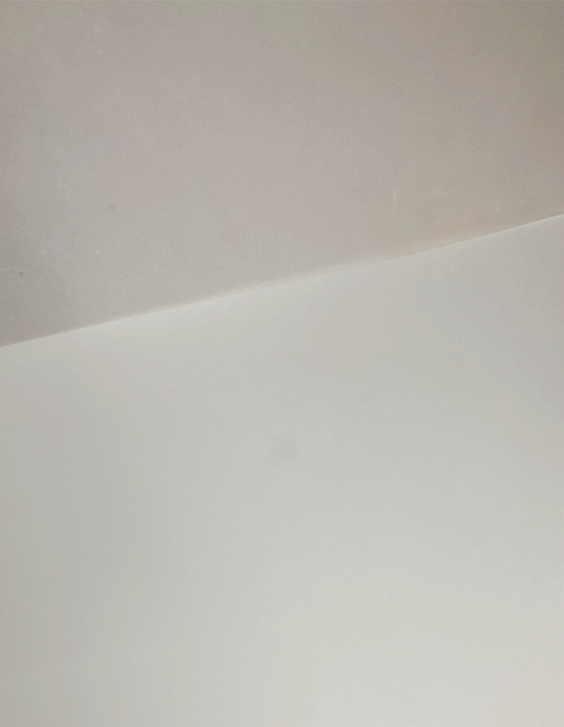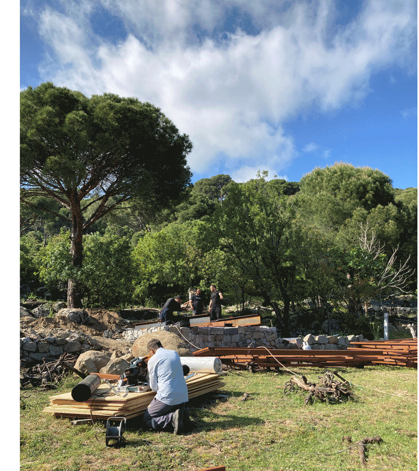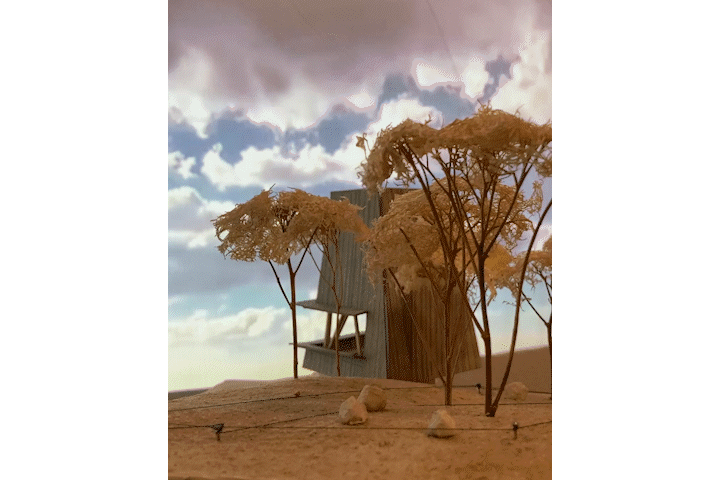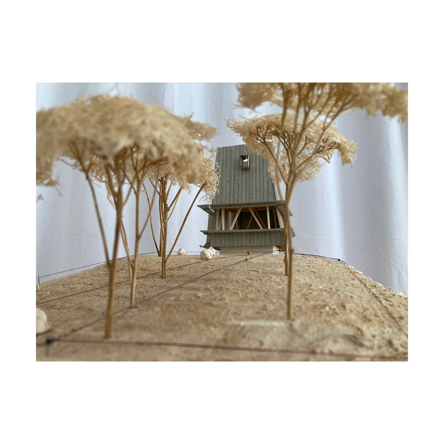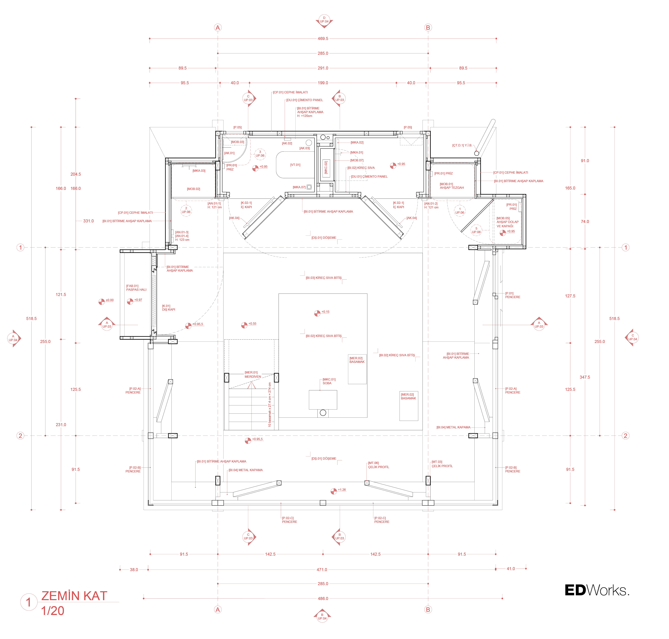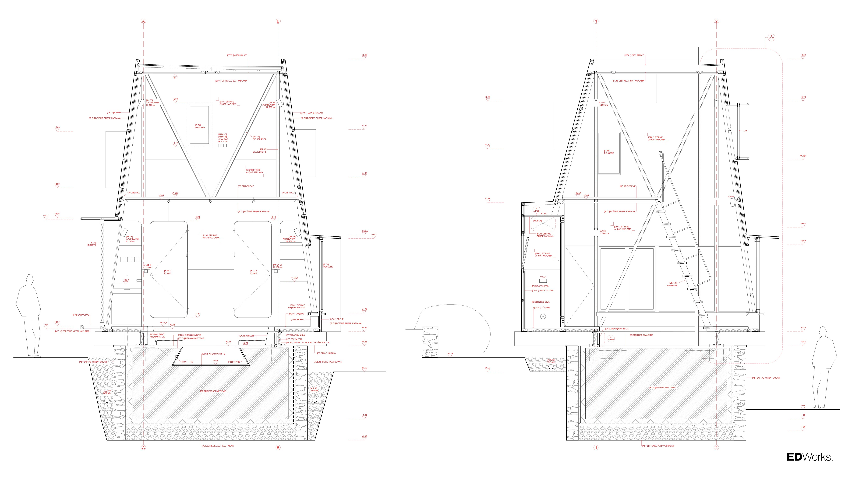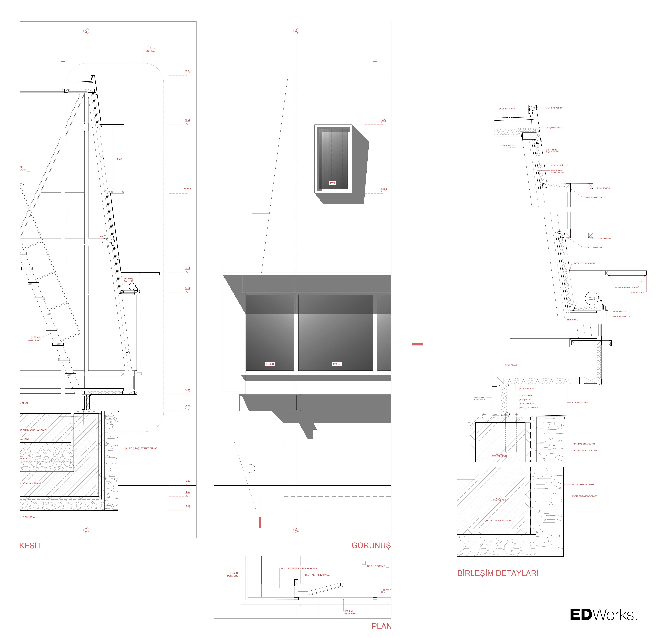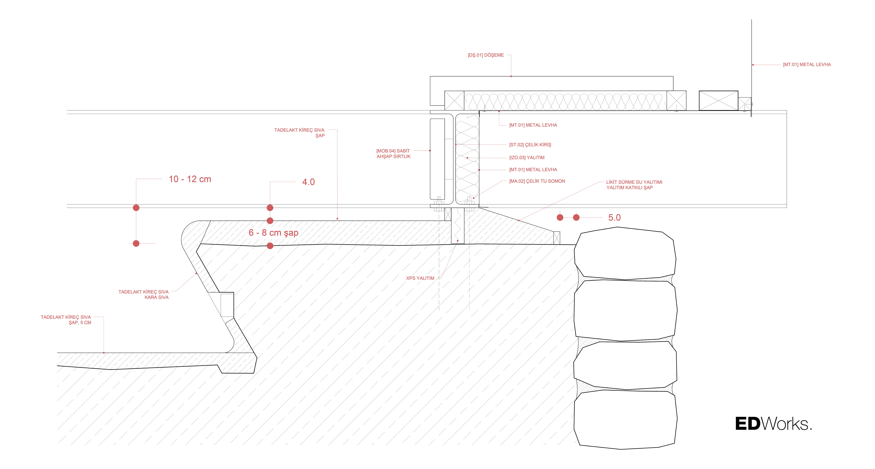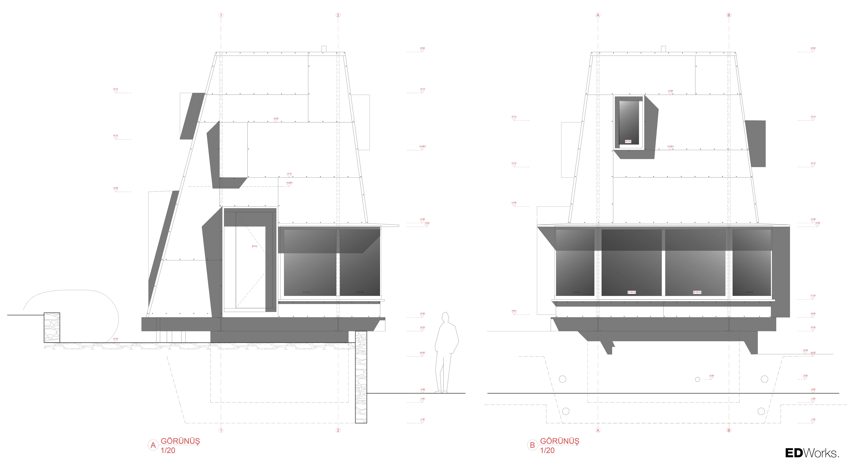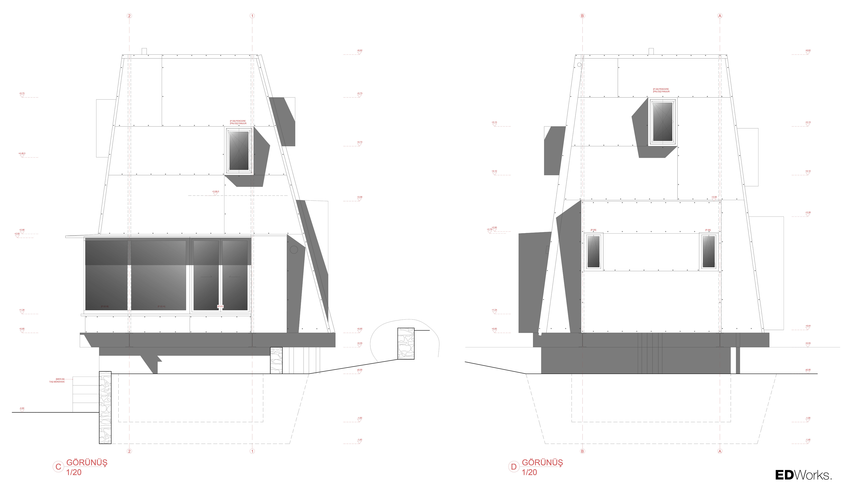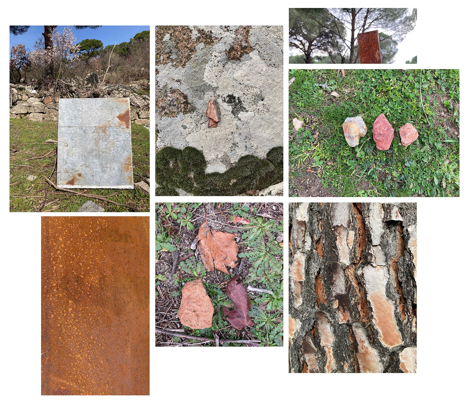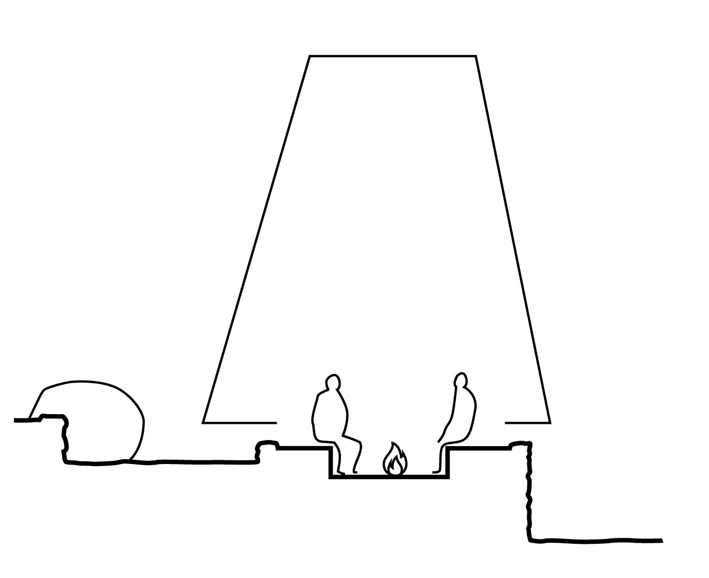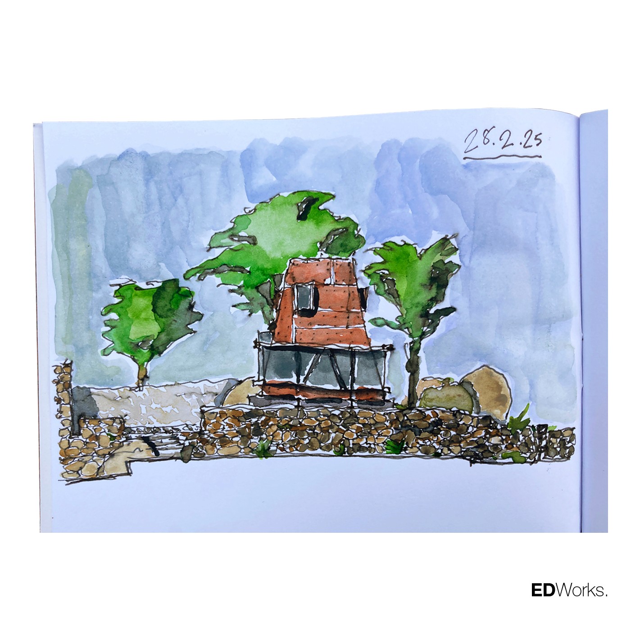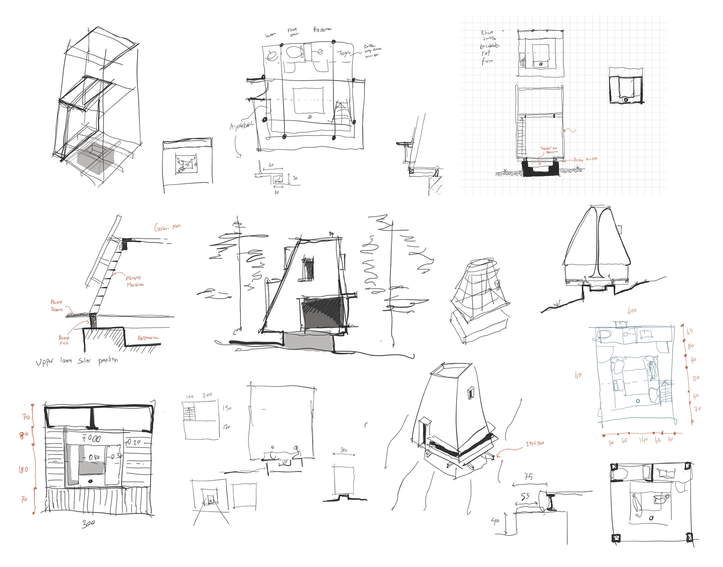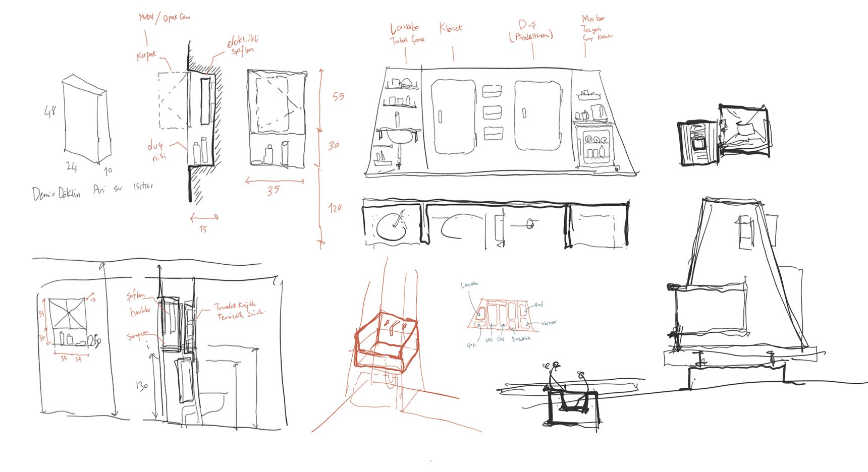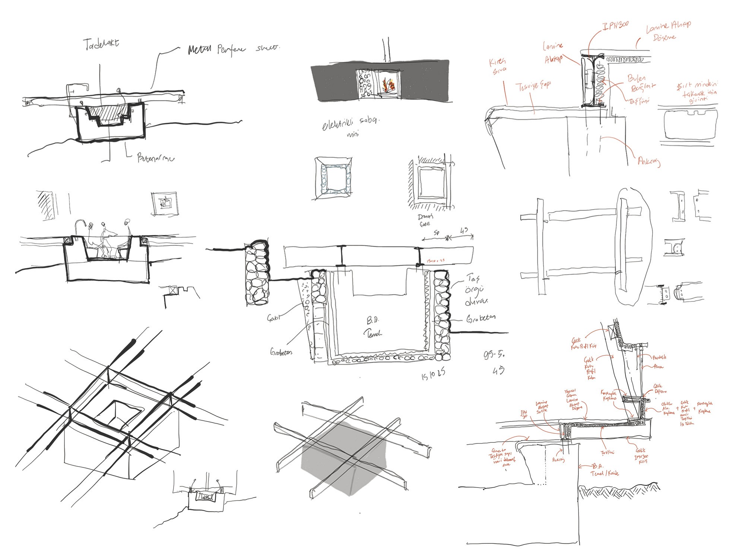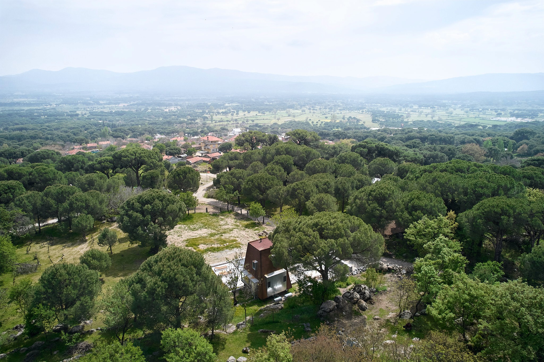

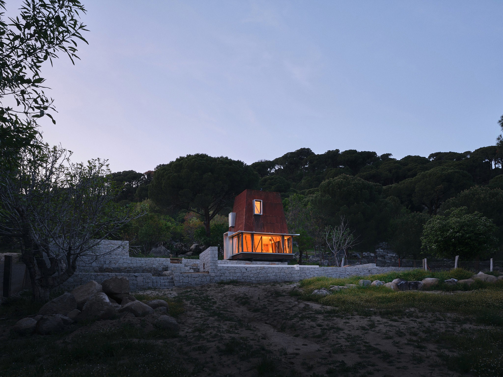
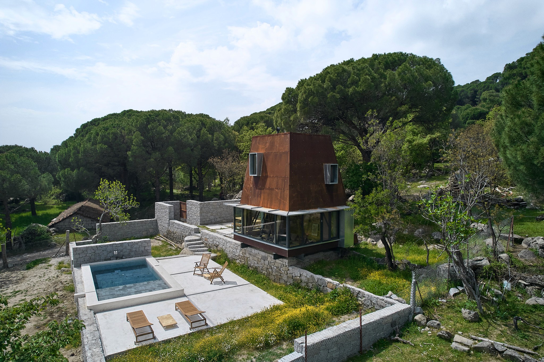
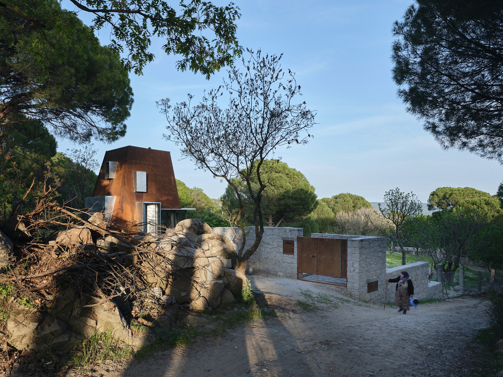
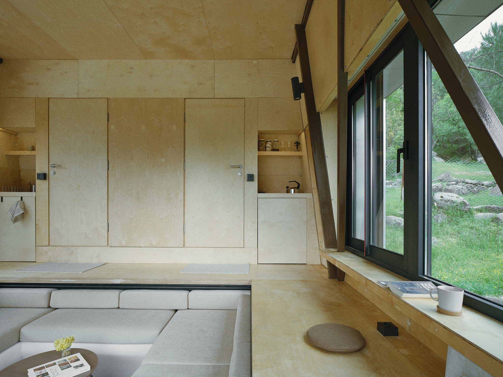
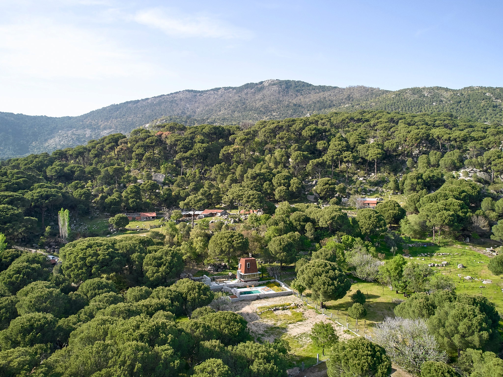
Type
Hospitality & Residential
Location
Izmir
Year
2024-25
Status
Constructed
Collabration
with Tuna Ökten
Photographs
Egemen Karakaya
Cabin in Woods is a small-scale cabin project designed for short-term rentals, located on a hill near a village in the Kozak Plateau of Pergamon, far from urban areas.
Resting on one of the existing dry stone terrace walls of an old vineyard, the structure makes minimal intervention to the landscape. Yet, with its steel frame and metal cladding, it consciously stands apart from its natural surroundings.
The cabin is defined by a sunken core — a contemporary conversation pit — embedded in the topography and enveloped by a metal shell. This lowered space invites people to gather around a fire, share conversations, and experience the space from varying perspectives. The wet areas and other functions are attached as extensions to this central core, while a mezzanine within the shell defines the sleeping and working zones.
A horizontal cut in the shell frames a panoramic view of the surrounding landscape, offering a visual connection to the site. Openings on the façade project outward like eyes, creating sculptural moments that mediate between the interior and exterior.
The reinforced dry stone wall that serves as the foundation is intentionally complemented with the existing, irregular arrangement of stones in the terrain. The in-situ reinforced concrete foundation is poured into it. The structural steel system, detached from the topography, and the corten steel façade panels are prefabricated in the workshop, with only their assembly carried out on-site.
The foundation and the conversation pit act as a continuation of the topography, allowing users to form a direct connection with the land and grounding the structure in its context. In contrast, the tent-like steel shell that floats above this base stands in opposition to the landscape through its form and materiality. Ultimately, the identity of the structure is shaped by the interplay of two opposing tectonic approaches in terms of materials, construction techniques, production methods, the contrast between locality and foreignness.

