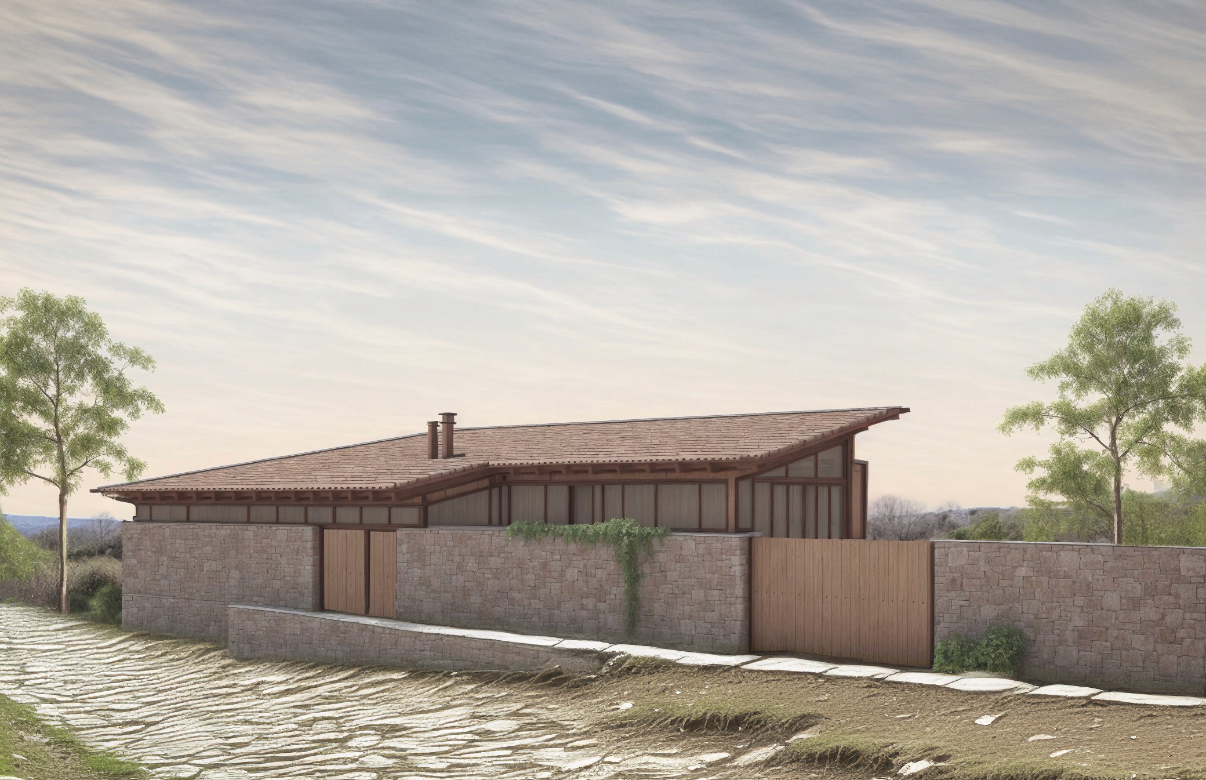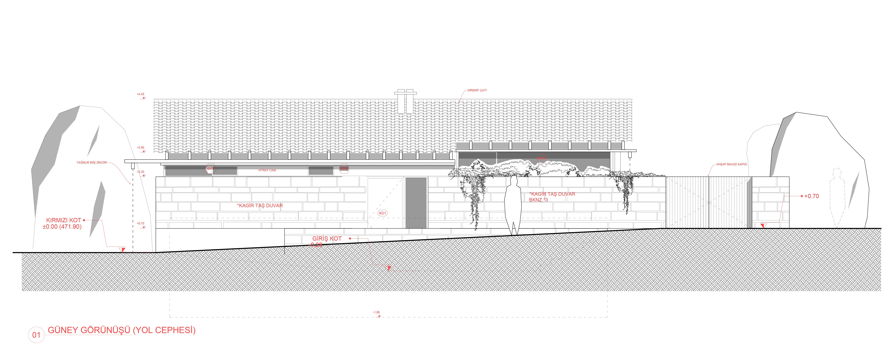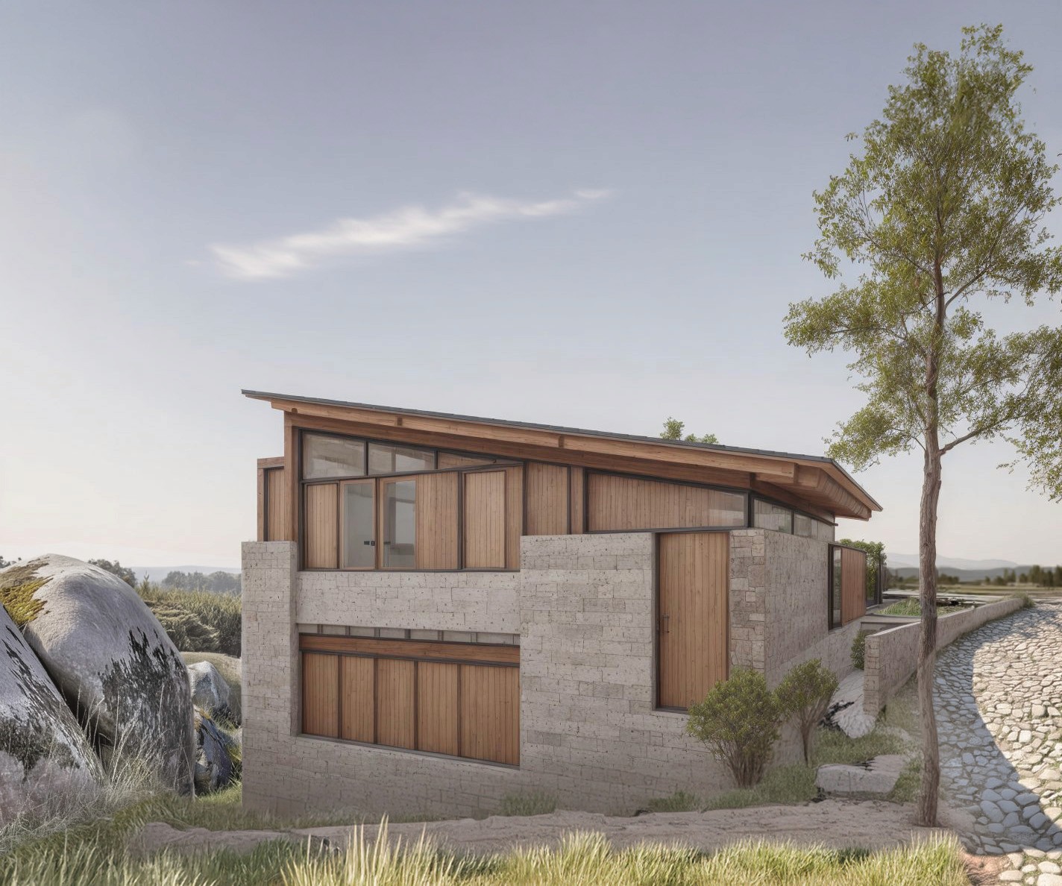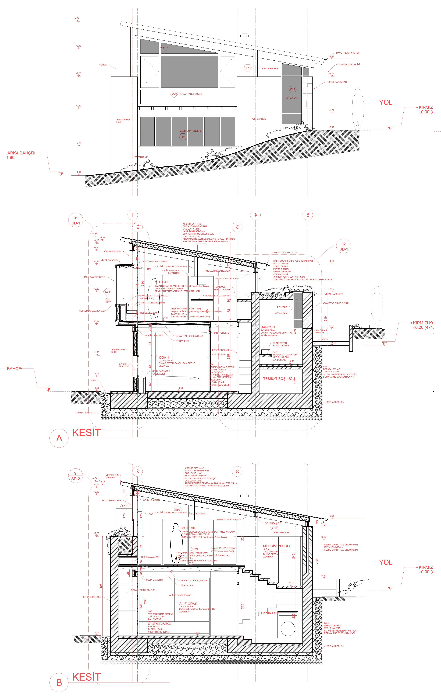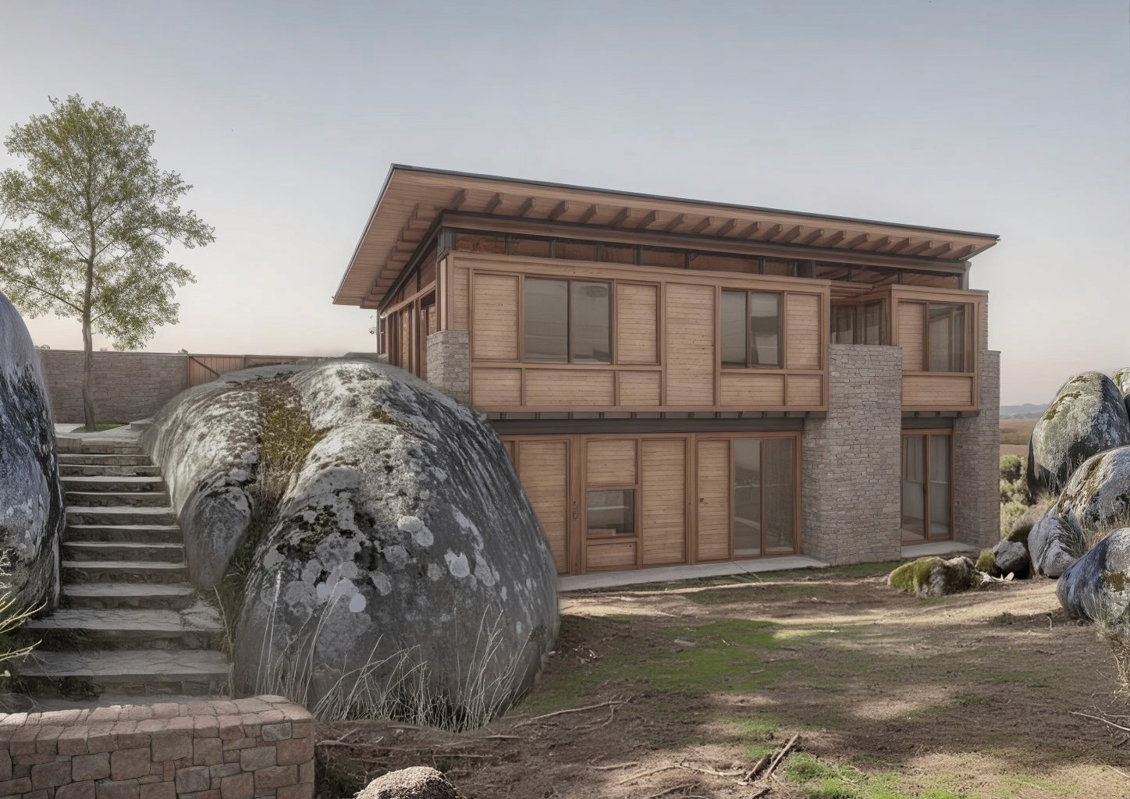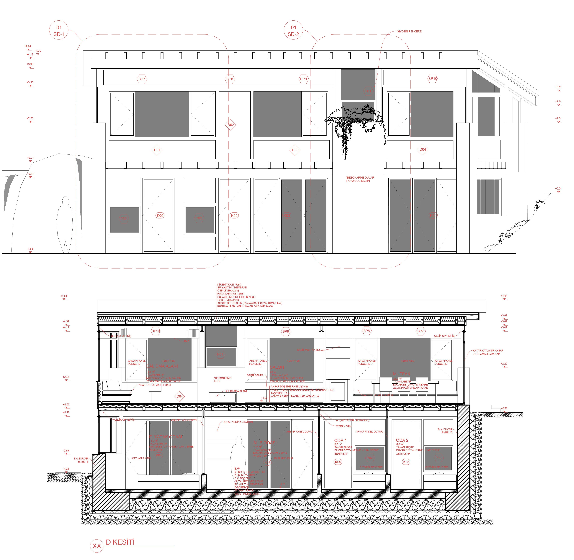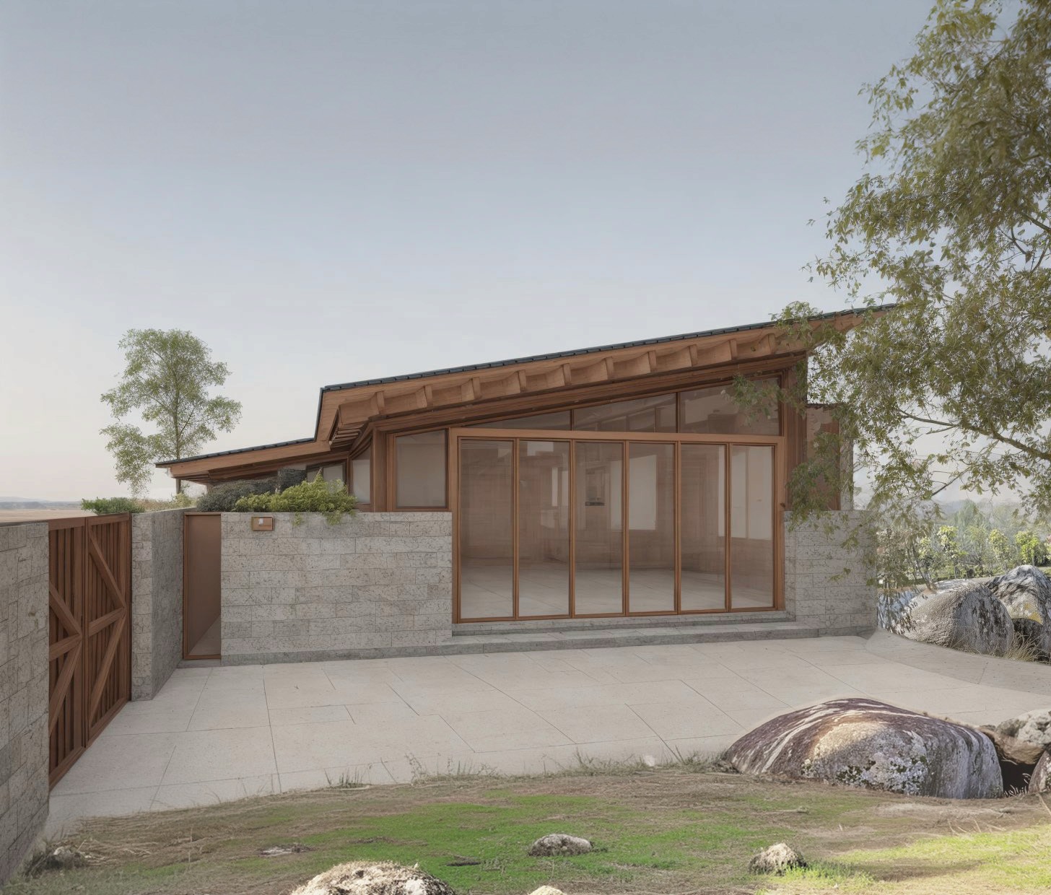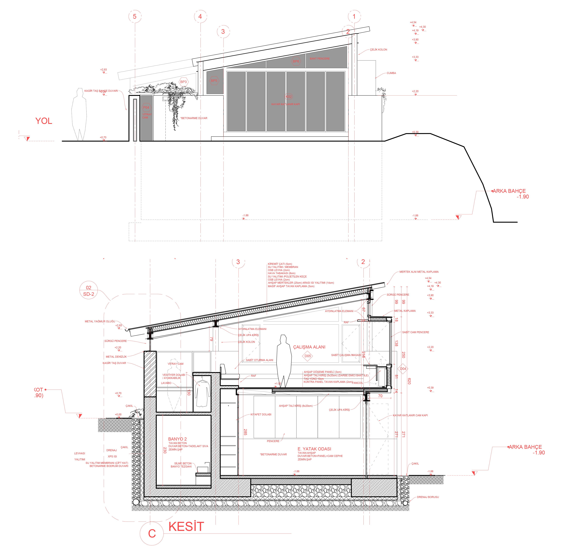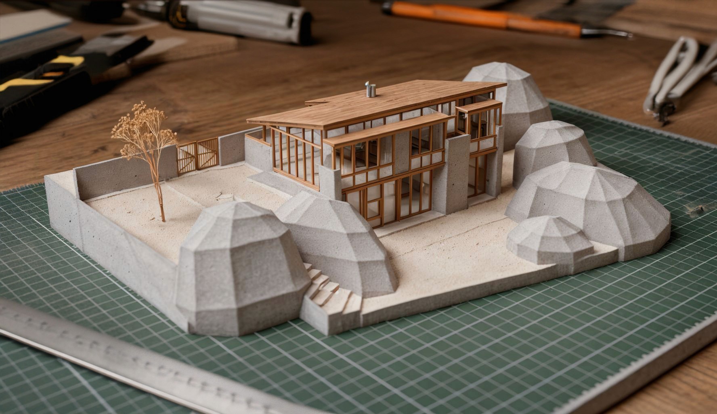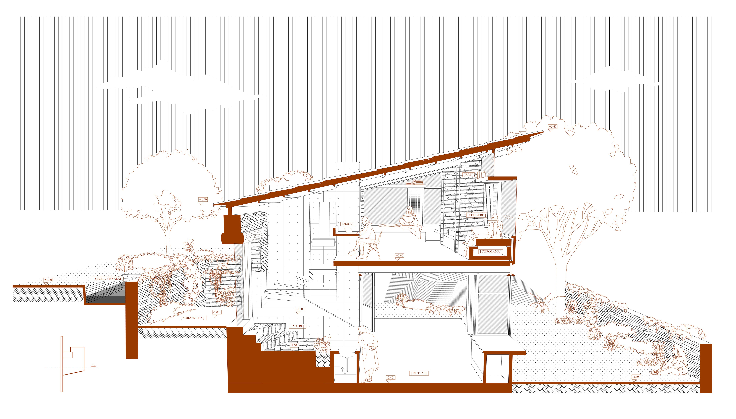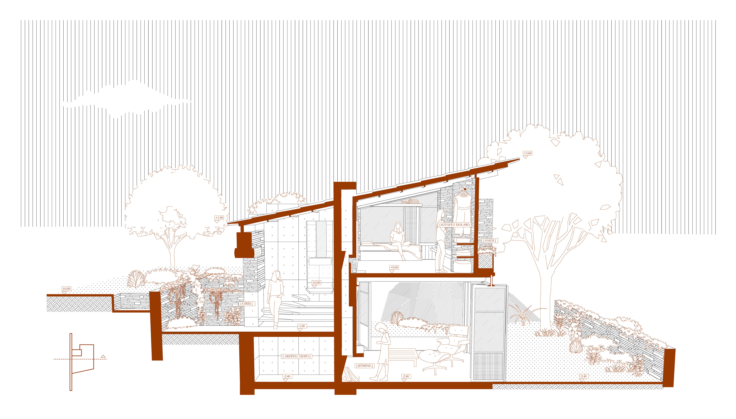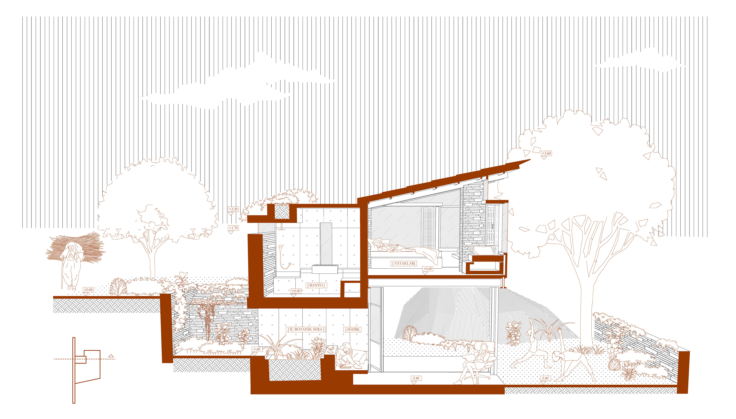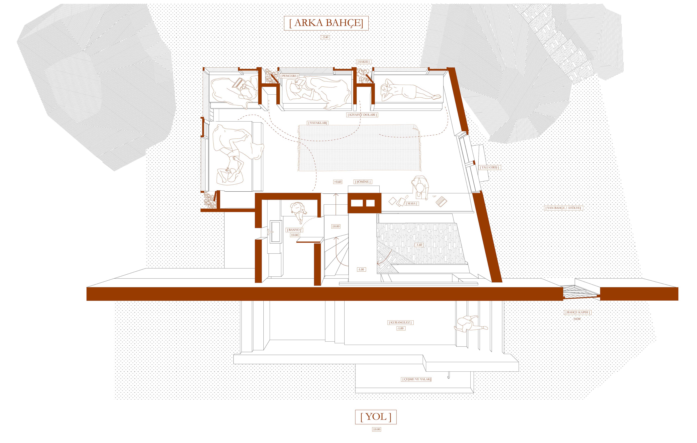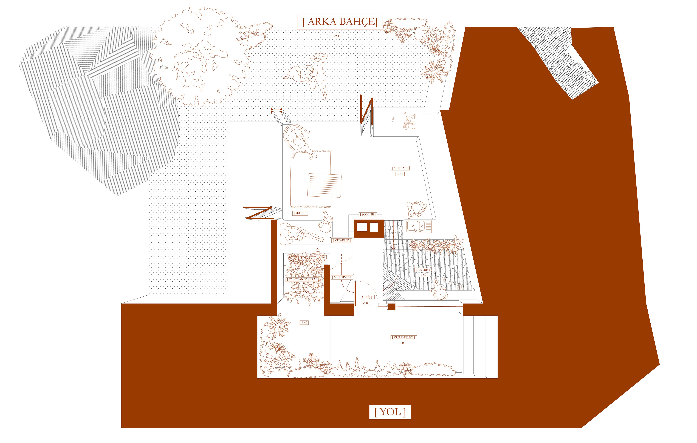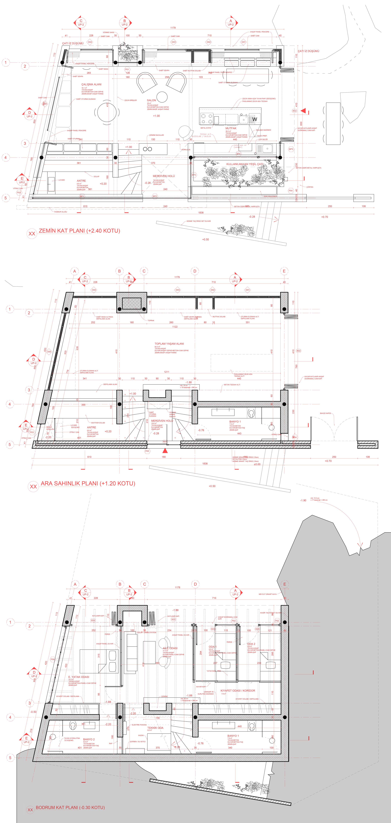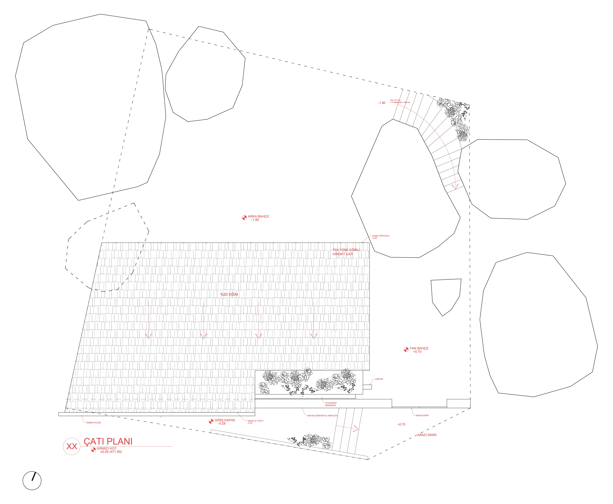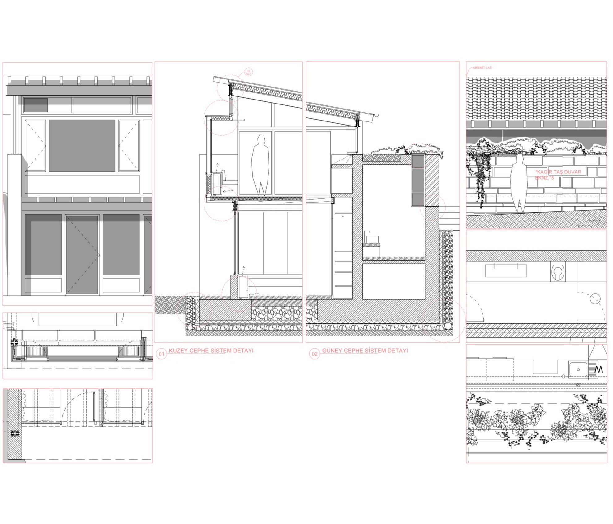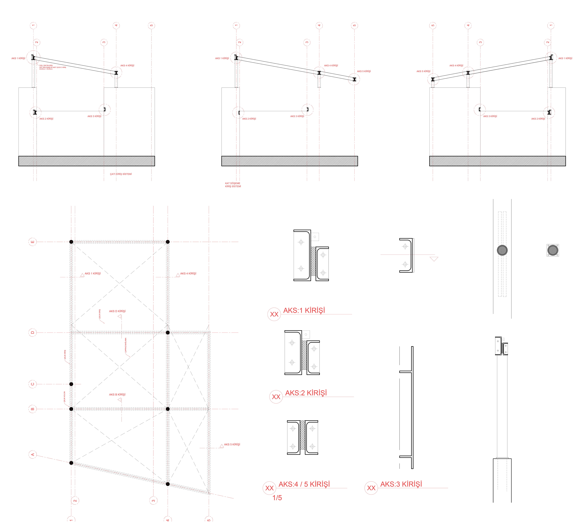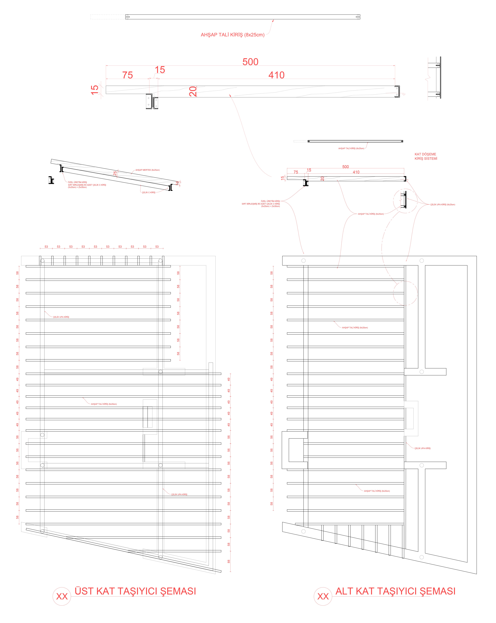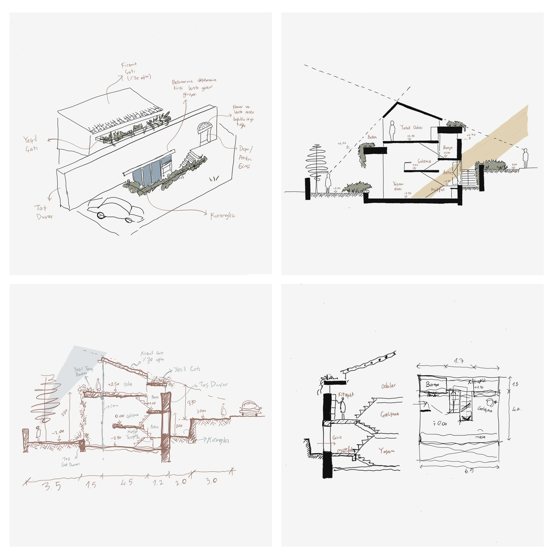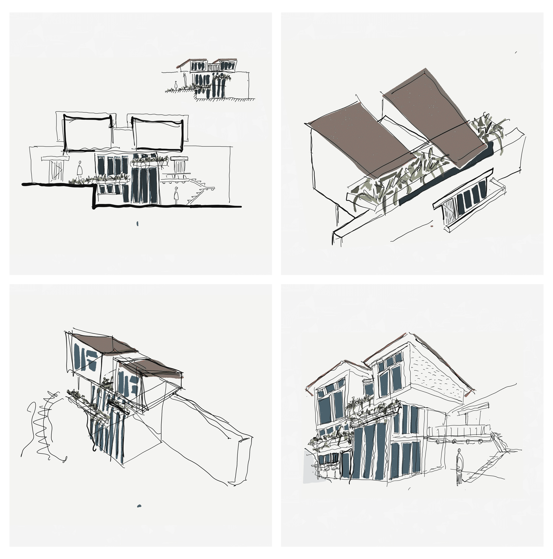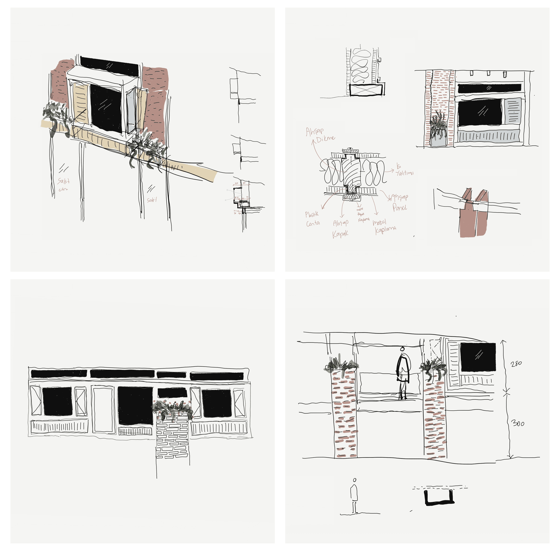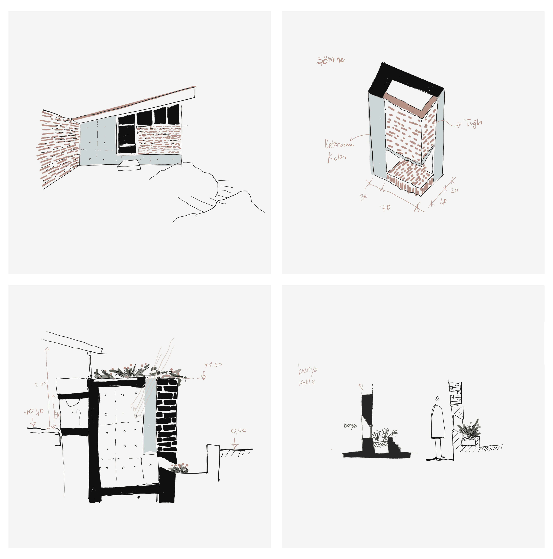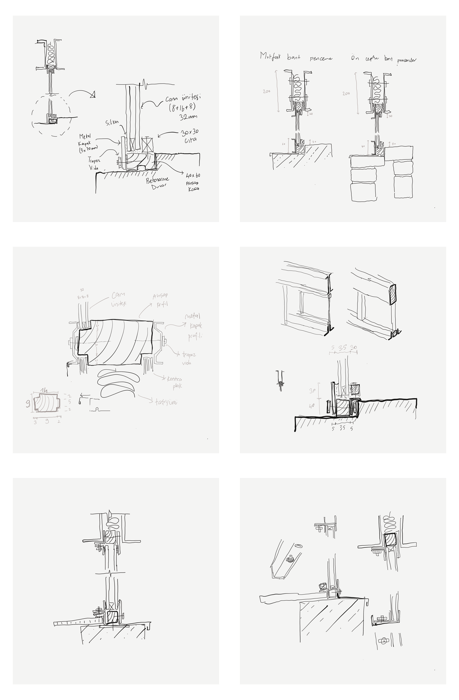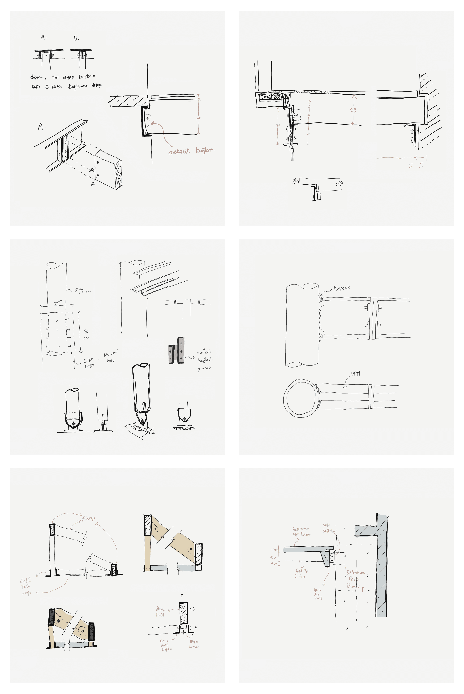Type
Residental
Location
İzmir
Year
2022
Status
Unbuilt
Collabration
with GemAlf
Bayram Evi is named after its former owner, Mr. Bayram. Designed as a weekend retreat for a businesswoman and her two young daughters, Bayram House is located at the entrance of a village in the Kozak Plateau.
The plot was significantly lower than the existing road level in the village. We used this to enhance the design, approaching the entire structure as a combination of interconnected different levels.
The fundamental design concept is based on two structural elements: the stone wall separating the house from the village road and the central staircase connecting the spaces at different levels behind the wall. While the stone wall creates a vertical boundary for the structure, the staircase functions not only as a vertical circulation element but also as a corridor, connecting spaces across five different levels and providing horizontal circulation as well. The building clearly displays this tectonic division both internally and externally through its structural materials. According to the Louis Kahn's distinction the ‘servant spaces’ are compacted within a reinforced concrete core while the ‘served’ had a steel and wooden frame structural system.
Due to the plot being lower than the road level, we preferred to place the living room and kitchen on the upper level and the bedrooms on the lower level. This arrangement allowed us to separate the side garden, which can be accessed from the road level and is intended for hosting large dinners, from the back garden, which is private to the family. The upper floor features a spacious kitchen opening to the side garden, a living room, and a study; while the lower floor includes the bedrooms for the owner and her daughters, each with access to the back garden, as well as a family room.

